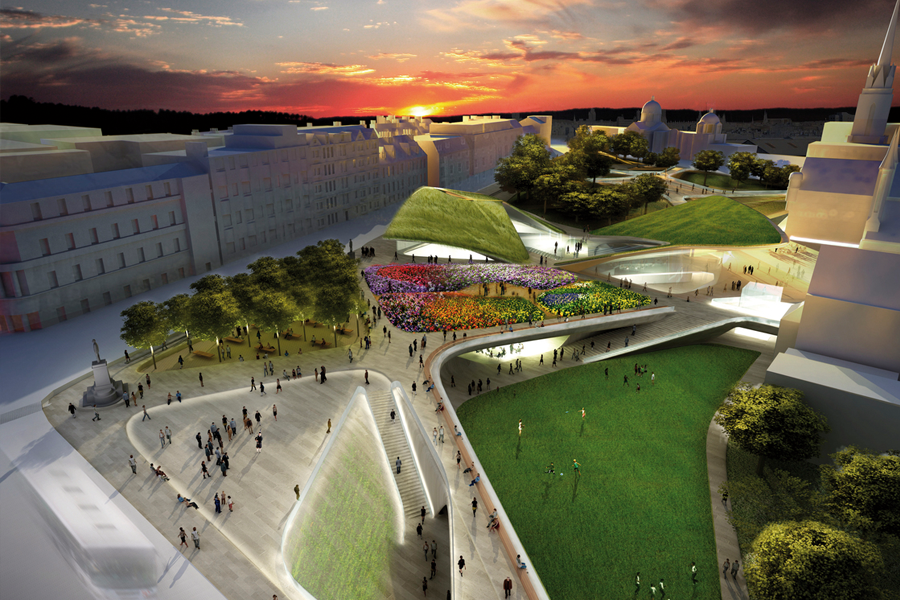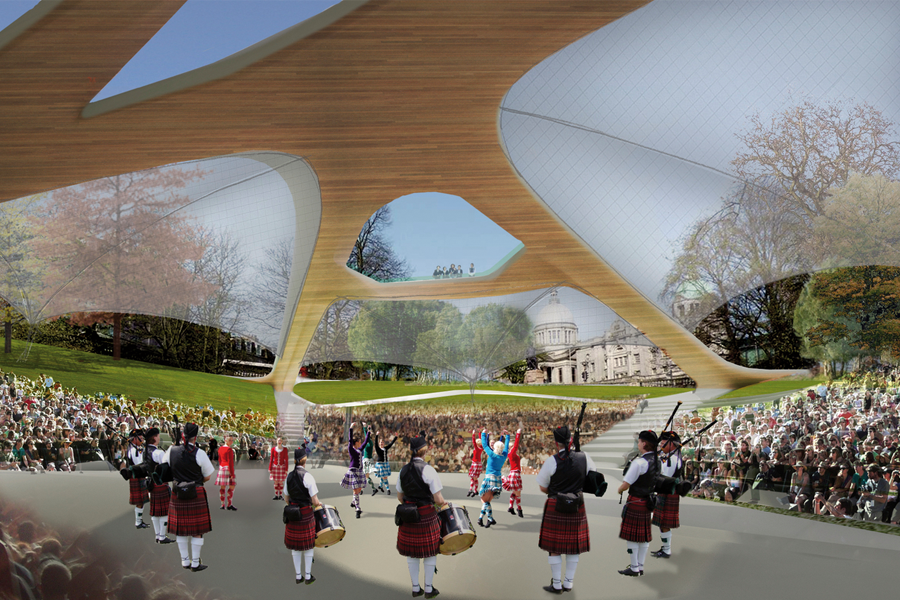aberdeen city garden
The Aberdeen City Garden project fuses nature and culture into a vital social network at the heart of Aberdeen’s historic district. The city’s vision was to create a centric urban space that is fully accessible; integrates the retail and business thoroughfare with the cultural heart of His Majesty’s Theatre and art galleries; and is a catalyst for a new international cultural center. Done in collaboration with Diller Scofidio + Renfro and Keppie Design, the competition-winning entry integrates infrastructure, architecture and landscape to equalize an urban disconnect caused by a rail line and major roadway that bisect the site. This complex landscape over structure weaves together dramatic topographic shifts through interconnected pathways and “rooms.” The strategy will create a wholly connected urban center while doubling the size of the existing 15-acre park.
Areas for cultural programming within the park accommodate a 500‐seat theater and learning center, an exhibition hall and café, and a 5,000‐seat outdoor amphitheater that transforms into a wintertime ice skating rink. Accessible pathways animate movement across the site, and wide bridges and flyovers create vantage points reminiscent of the many bridges found throughout the city center. Across the site, the undulating topography frames views of the Triple Kirks, Aberdeen Art Gallery, His Majesty's Theatre and St. Mark's Church. Densely planted gardens create comfortable microclimates, and will be animated with water features and lighting. To promote a sustainable and low-maintenance planting system, the gardens will be defined by four distinctive regional landscapes: highland, upland pine, moorland, and heather.
Location
Aberdeen, Scotland
Owner
City of Aberdeen
Malcolm Reading Consultants, competition administrator
Status
Competition completed 2012
Key Team Members
Richard Newton, Partner-in-Charge
Lucinda Sanders, Consulting Partner
Greg Burrell, Associate
Nick Mitchell, Intern




