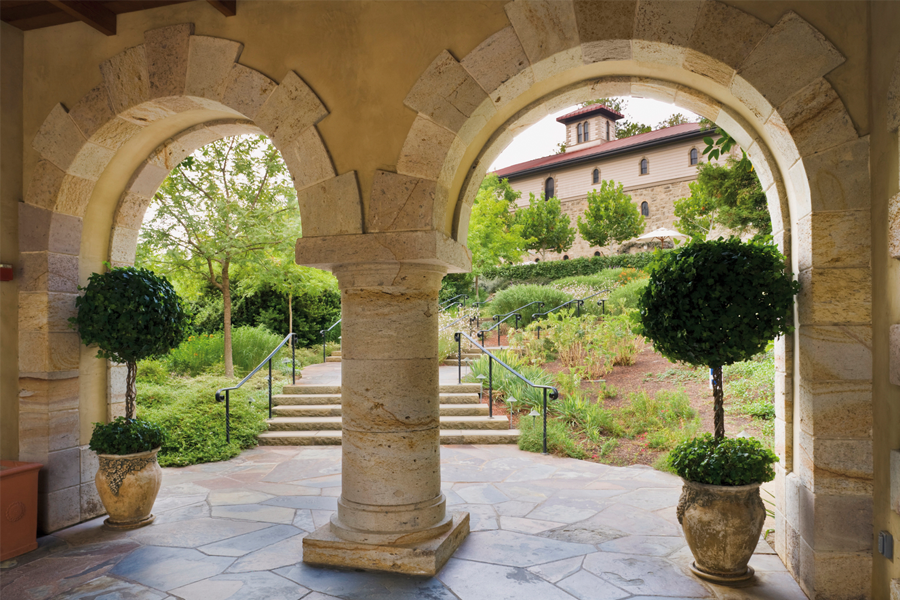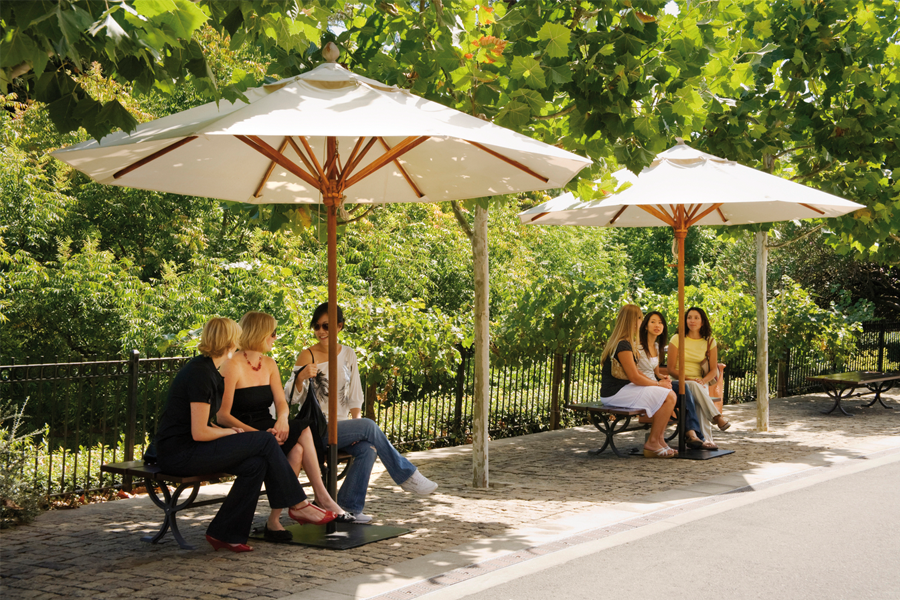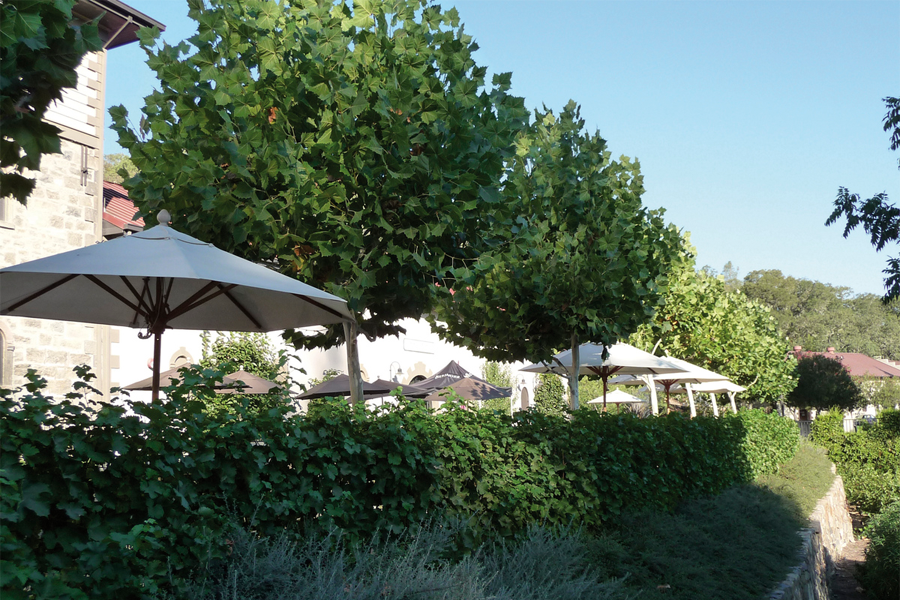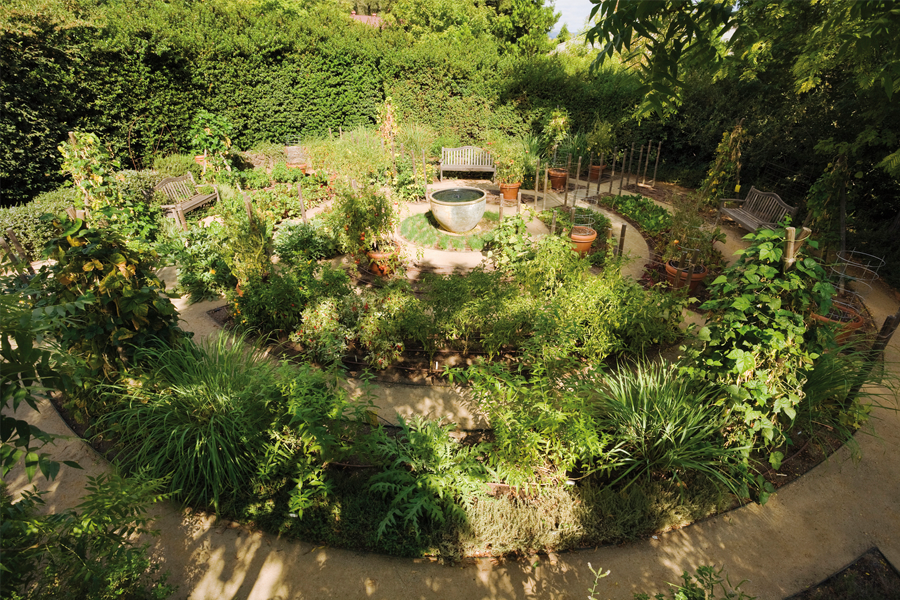beringer vineyards
OLIN’s master plan for this famed Napa Valley winery instills the grounds with elements meaningful to the history and northern California locale: native plantings, rose, vegetable, and herb gardens, a bocce lawn, and, paying homage to the cultivation of the grape, a linear “purple” garden. Detailed design was carried out for the modification of the visitor arrival sequence and entry. The original parking lot was removed and a new lot designed to allow convenient parking, bus drop off, and case pick-up at the new ticket pavilion. Access to the tours, tasting, and gift shop is via a series of stone steps through a colorful garden, or a ramp that winds its way through a small orchard and demonstration vineyard. The historic building’s frontage was transformed from an unattractive service drive to an elegant pedestrian promenade with European flavor, featuring espaliered fruit trees, pollarded trees, and cobble paving.
Location
St. Helena, CA
Owner
Beringer Blass Wine Estates
Status
Completed 2001
Key Team Members
Dennis McGlade, Partner-in-Charge






