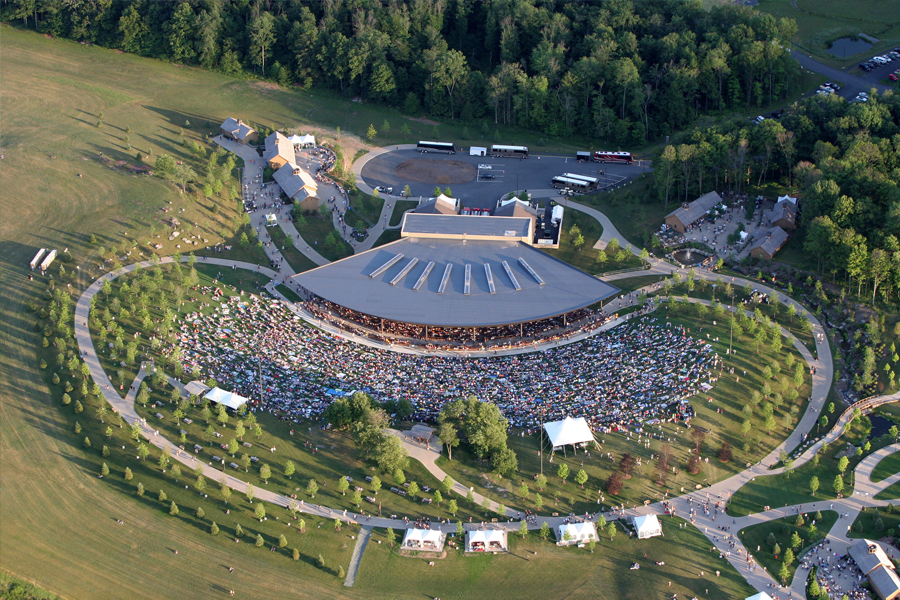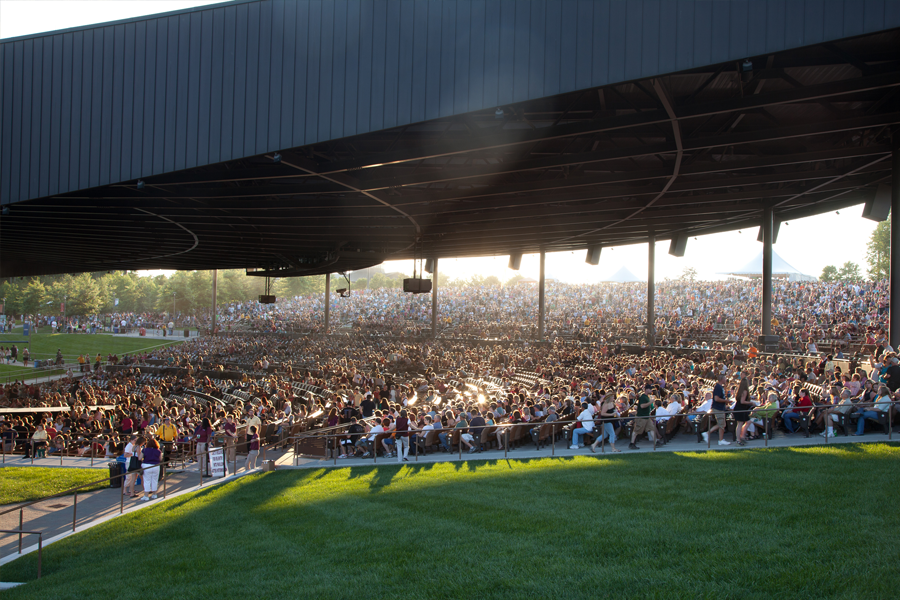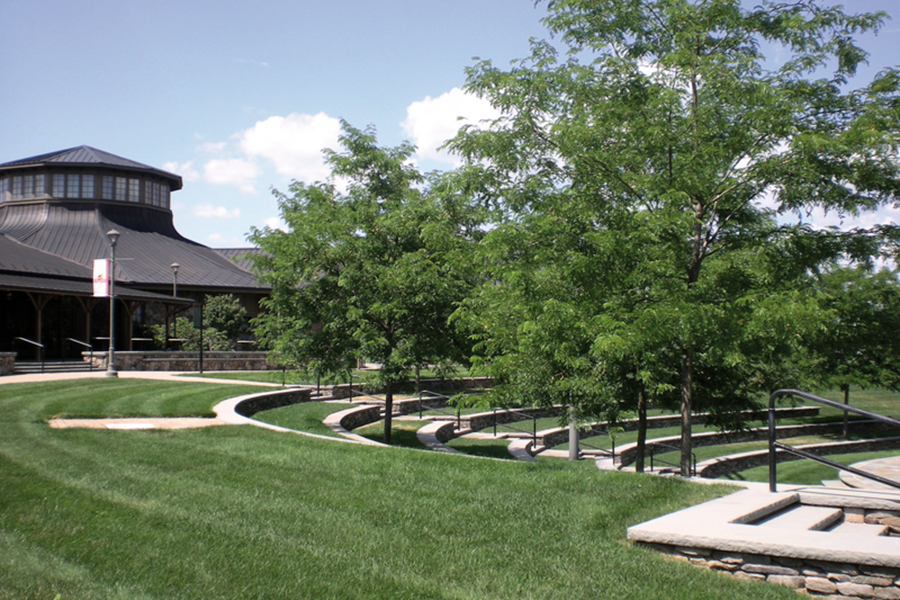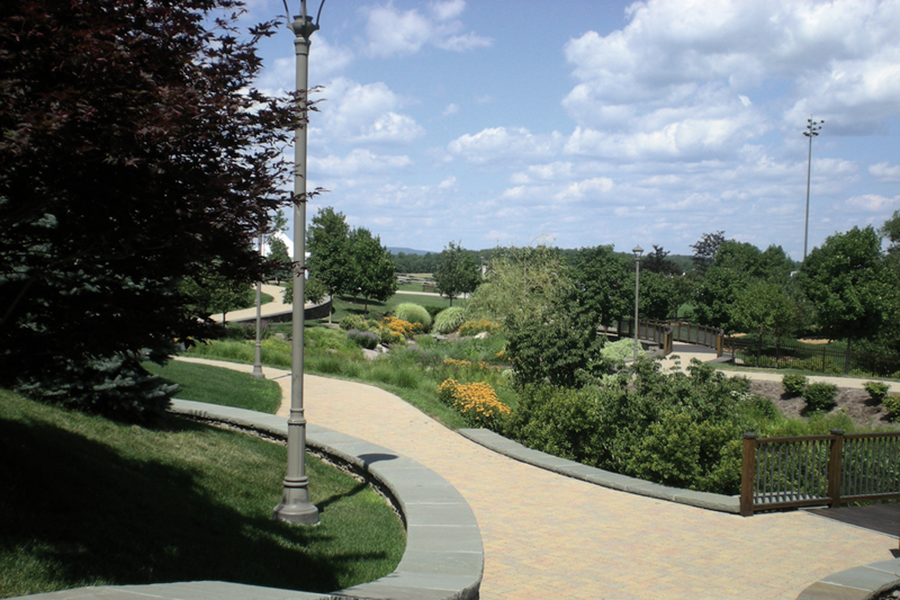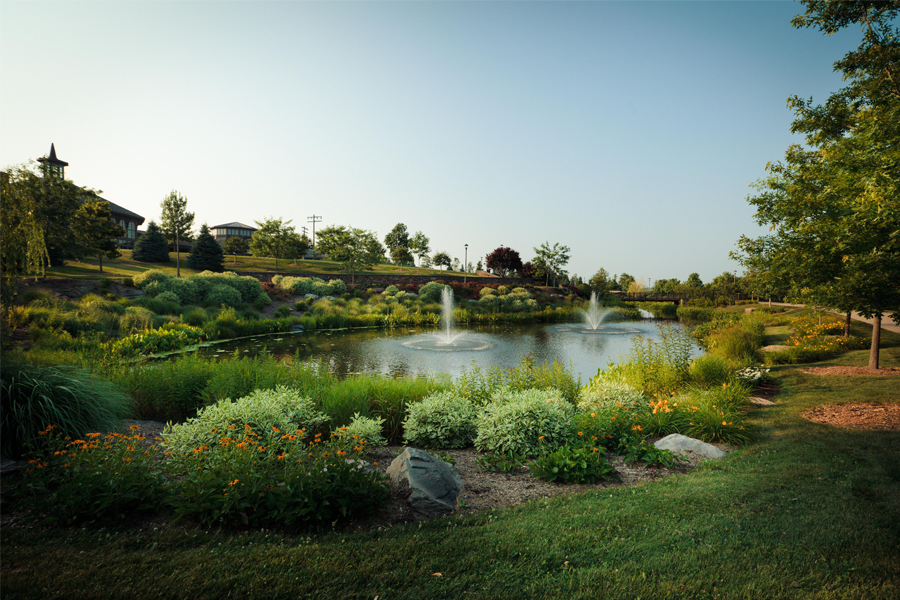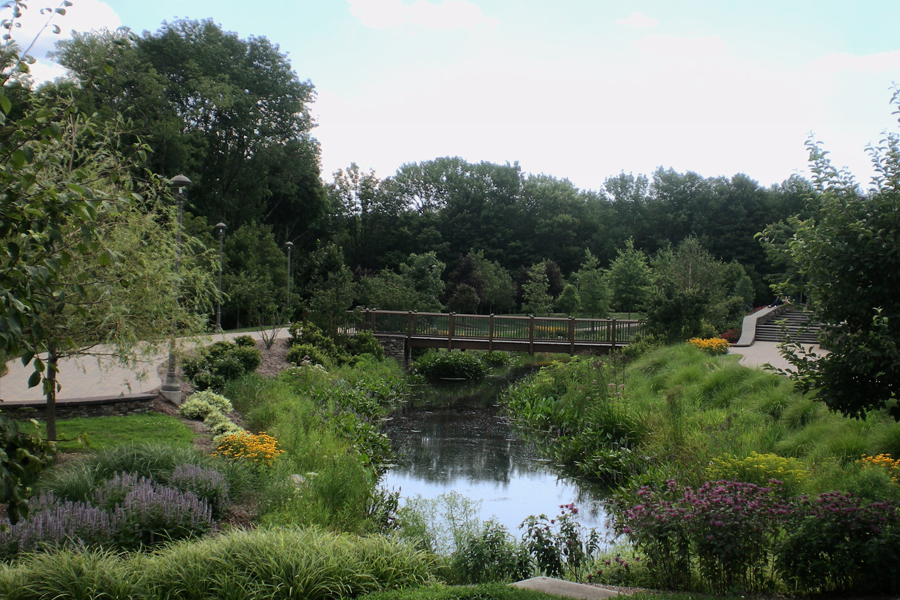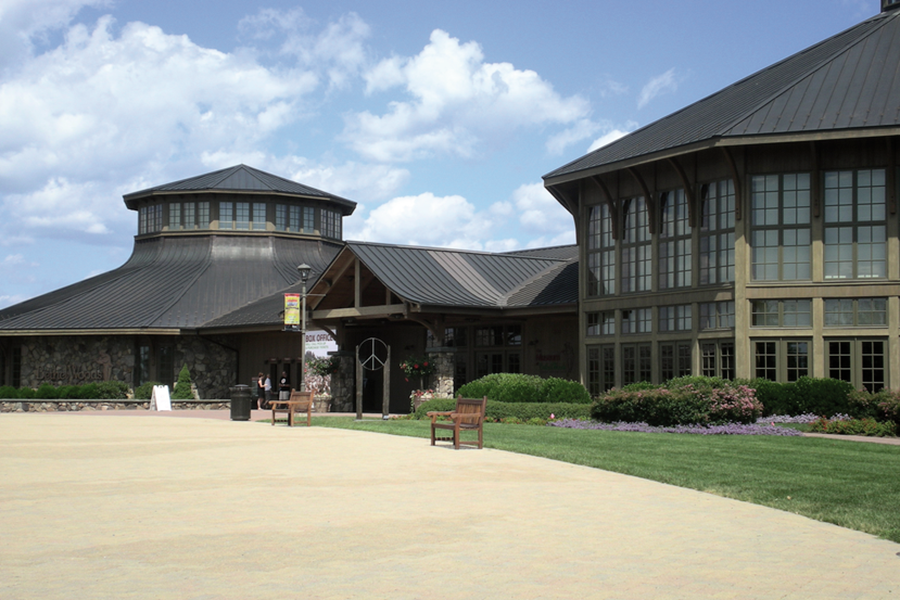bethel woods performing arts center
The Bethel Woods Center for the Arts project began in 2000 as a master plan for a 634-acre agrarian landscape that sensitively intertwines the historic and cultural nature of the site with the client’s desire for an economically viable performance venue. Opened in 2006, the center includes a museum, a 4,800-person outdoor performance pavilion with 12,000 additional lawn seats, three service pods, a 30,000-person festival site (utilizing the 1969 Woodstock Concert Festival Stage site), a pedestrian core area and visitor center, an indoor hall, space and shelter for the annual farmers’ market, and vehicular service and parking. Future phases include the School for the Performing Arts and a hotel with a conference center. Using the theater as an analogy, the design brings the visitor through the landscape as audience and performer, sculpting the land and placing vegetation to create curtain-like thresholds and varied viewsheds. The landscape accommodates leisurely use of the site during pre-performance hours as well as the exodus of thousands of people following performances.
Location
Bethel, NY
Owner
Bethel Woods Center for the Arts
Status
Completed 2006
Key Team Members
Lucinda Sanders, Partner-in-Charge
Richard Roark, Landscape Architect
