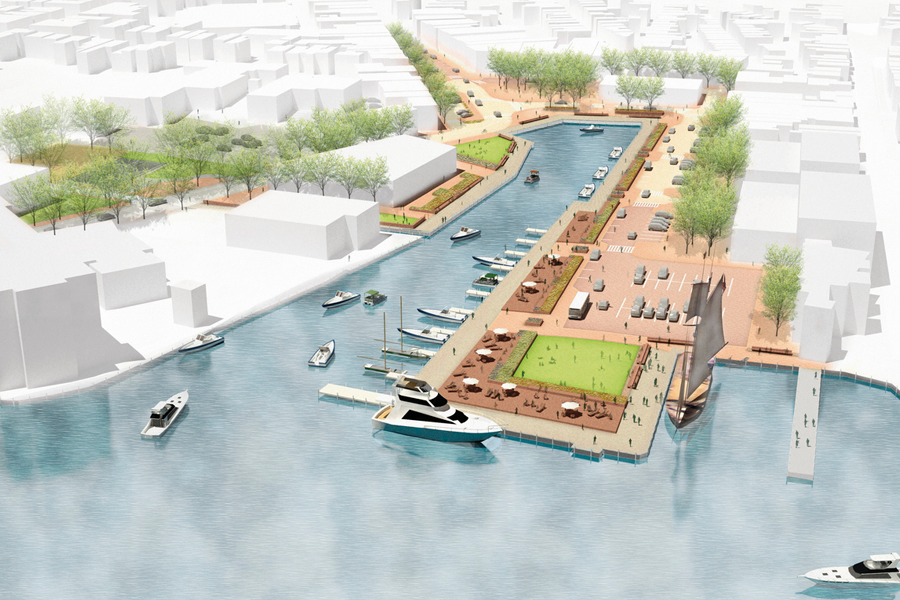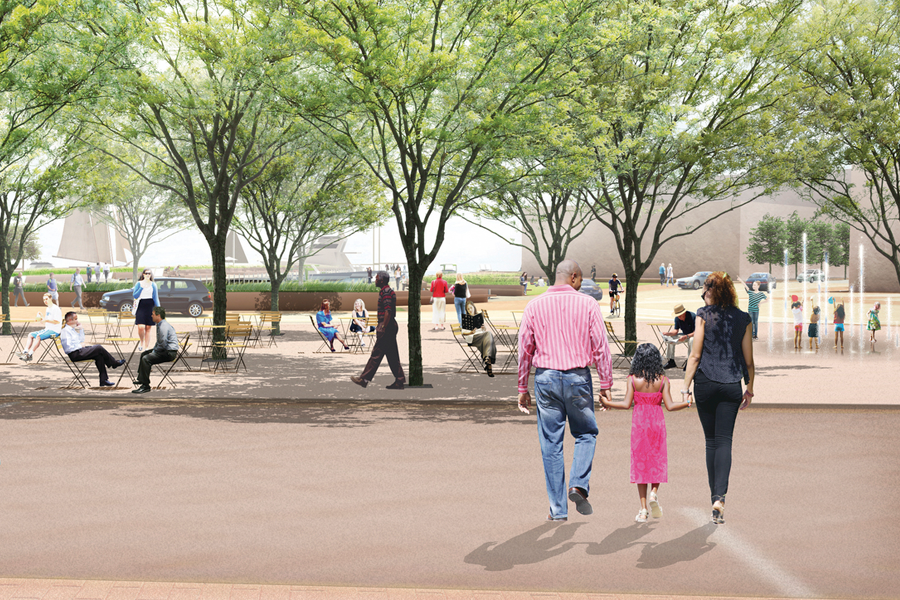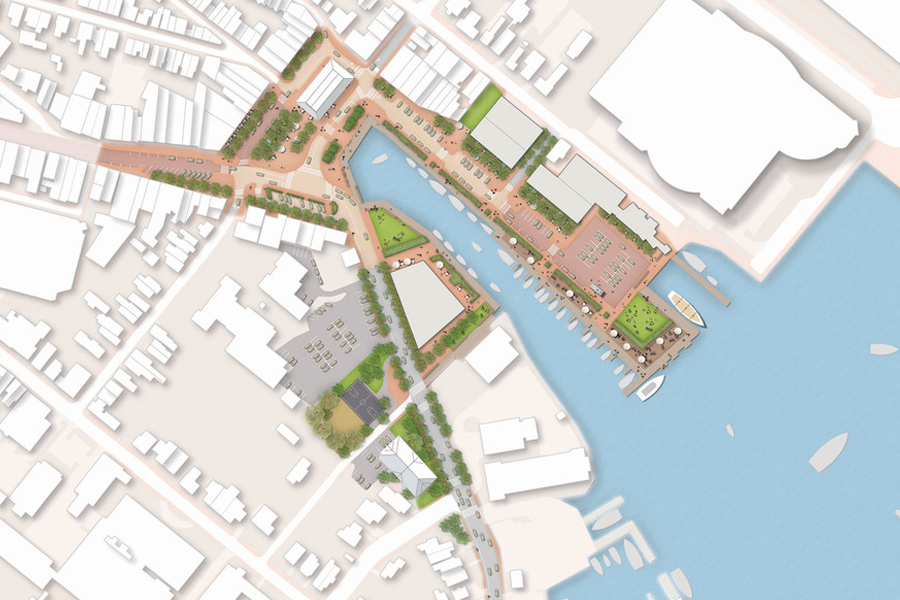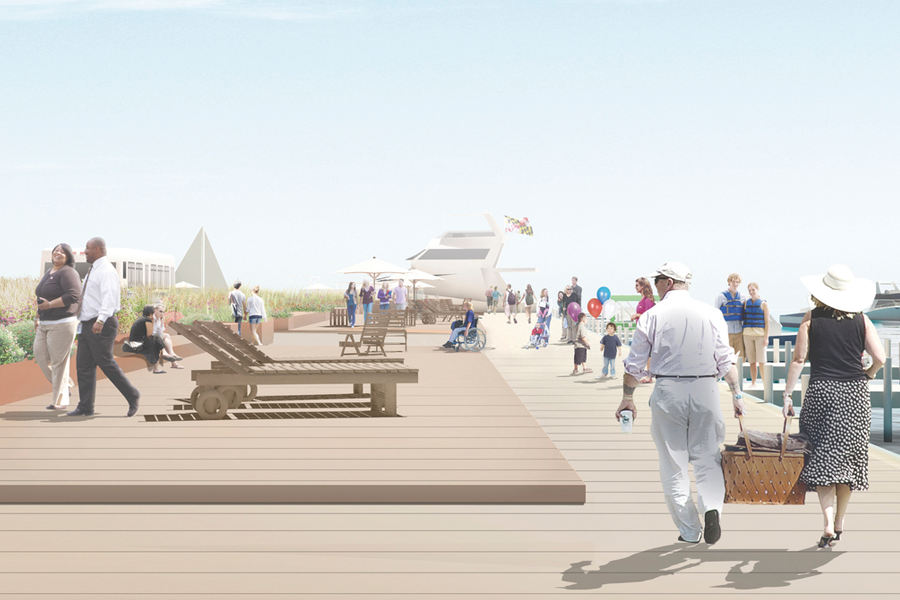city dock
master plan
City Dock is an intrinsic part of the historic waterfront of Annapolis, Maryland. Up until the 1950s, this area was known as a working port and seafood marketplace that was integral to the economic well-being of the city. Over recent decades, the waterfront district had become dominated by vehicles and its viewsheds cluttered. The vision for the City Dock area embraces and strengthens all that makes it unique and integral to Annapolis while bringing the focus of the area back to the waterfront.
The plan addressed future zoning changes, real estate transactions and development phasing. The community outreach process included multiple public meetings and charrettes, walking tours of the site with the design team, and use of social media to garner public interest and input. Using the valuable input gained, the master plan proposal returns the maritime dock to its former glory by creating a high-quality walkable space, widening the sidewalks up to 30 feet or more, allowing for outdoor dining, shade trees, street furniture and bicycle parking. Alternative street alignments were explored while reducing surface parking from 48 to 34 percent of the area. By increasing the amount of public space by 33 percent, eight acres of flexible civic space will provide views, access to the water and recreational space along the waterfront esplanade. These park spaces and proposed vegetated sea wall contribute to the greening of the district and help alleviate tidal and seasonal flooding. The City Dock Master Plan makes a firm commitment to improve conditions for all citizens by creating new spaces and an improved pedestrian environment through small deliberate changes that help reunite the city with its waterfront.
Location
Annapolis, MD
Owner
City of Annapolis
Status
Master plan completed 2012
Key Team Members
Richard Newton, Partner
Skip Graffam, Partner
Greg Burrell, Associate




