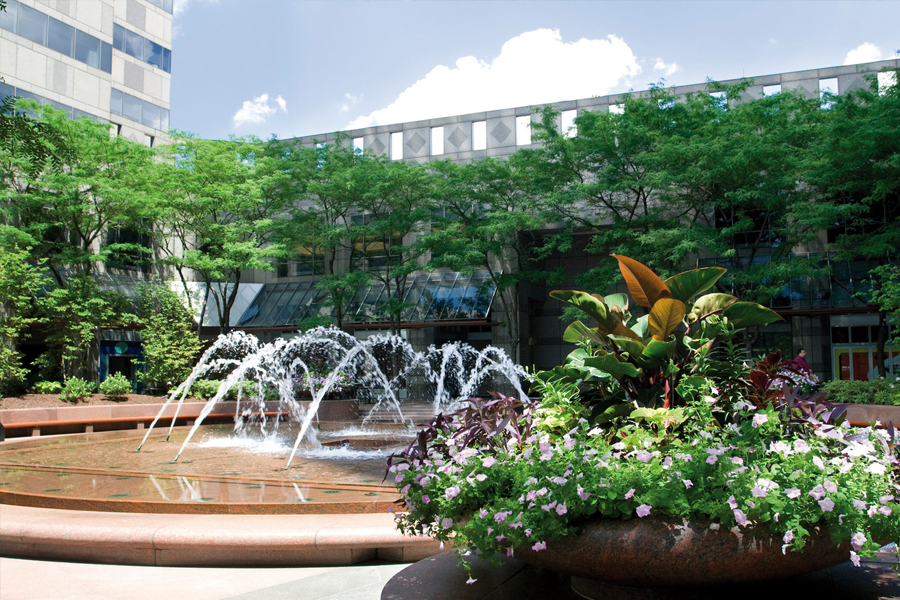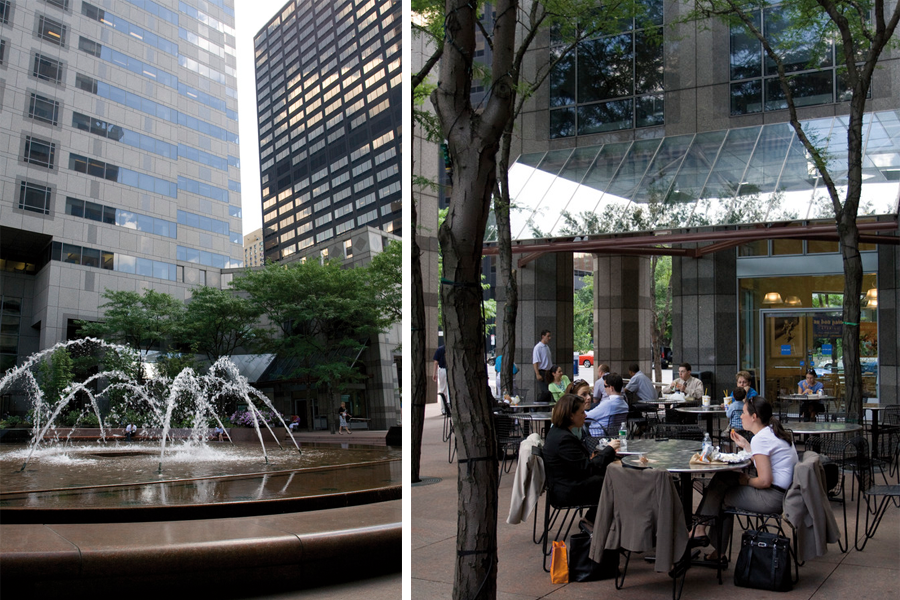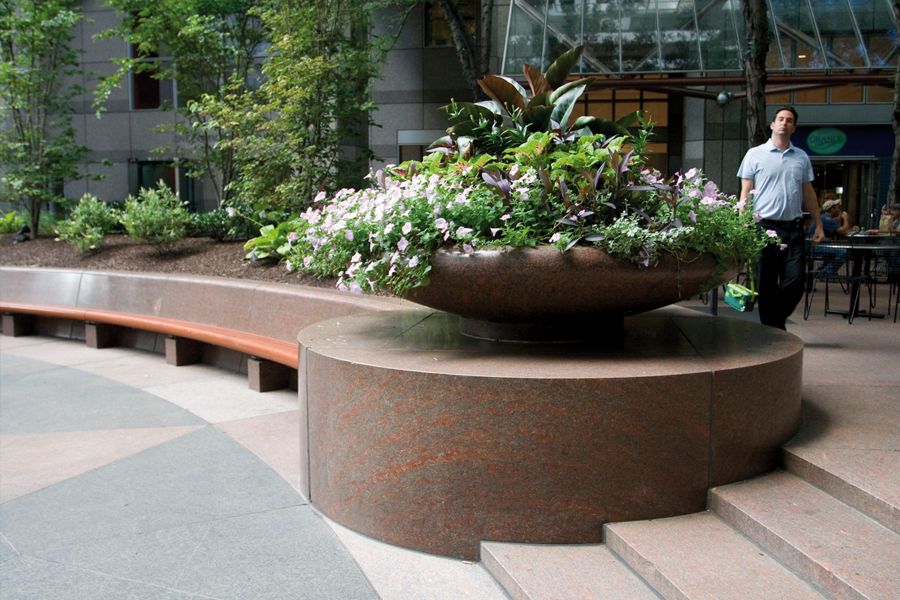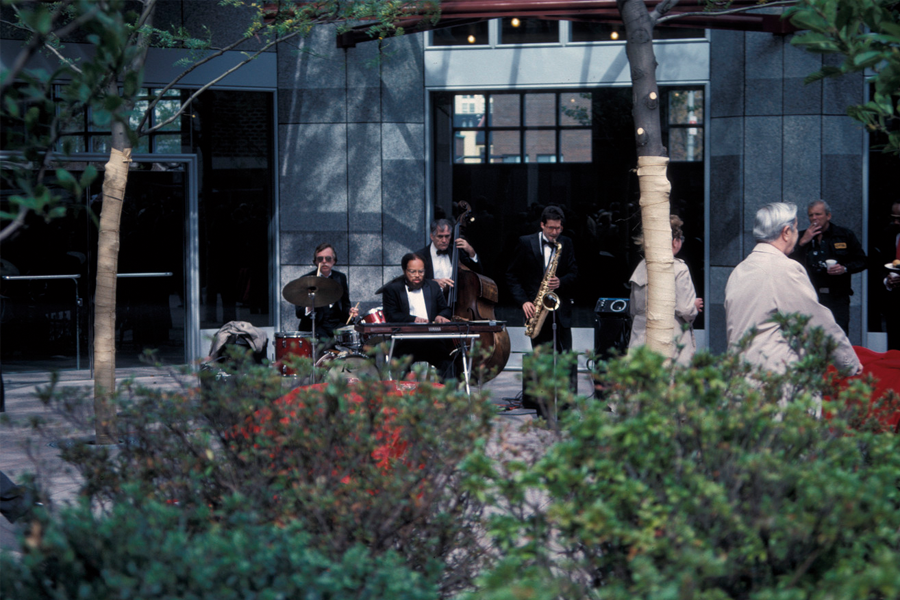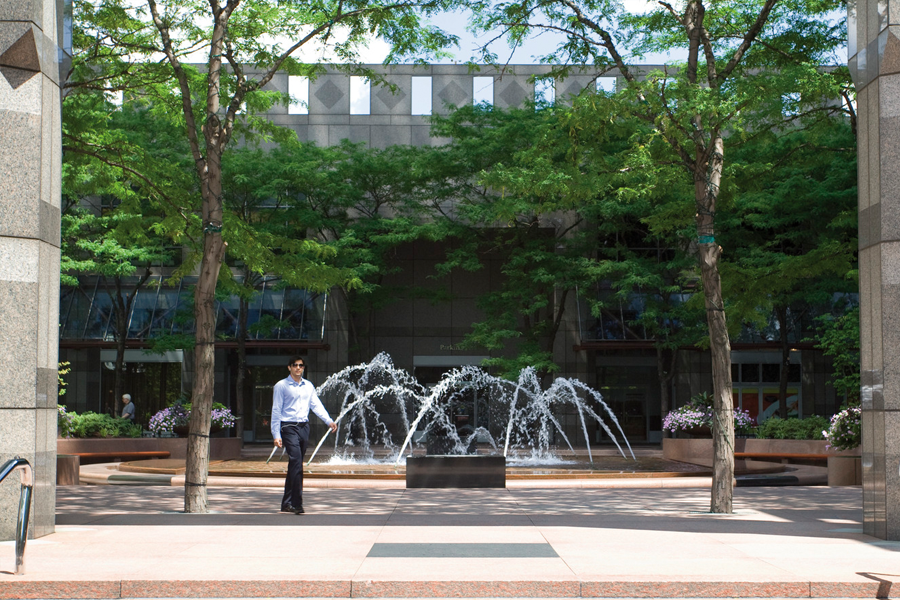Commerce Square
The central courtyard at Commerce Square has created a unique gathering place in Center City Philadelphia. It contrasts the street and the square—the place of movement and the place of rest. An arched entrance leads pedestrians through the open facade into the landscaped courtyard between twin towers. Setbacks on the towers allow sunlight to come into the courtyard in all seasons, and honey locust trees form a dappled pattern of light over cafe seating adjacent to the buildings. In the center of the courtyard, two large crescent-shaped planters surround a fountain. At night, a dramatic column of light rises from the center of the fountain, while indirect lighting illuminates the planting, the walkways and the office towers. Like other urban projects, Commerce Square required that the landscape elements be installed over an underground parking garage. Extensive planning was required to create a continuous tree planter of soil averaging more than six feet in depth. Appropriate irrigation and under-drainage were devised. Support structures were developed to accommodate not only the planters and fountain, but also the granite paving. These were carefully designed not to inhibit tree growth. The development of innovative construction details to provide optimum growing conditions for the plant material required close coordination between the landscape architects, architects, engineers and other consultants. As the landscape architect for this project, we were responsible for the schematic design, design development and contract documentation, as well as the construction administration for all exterior spaces.
Location
Philadelphia, PA
Owner
Thomas Properties Group
Status
Completed 1988
Key Team Members
Laurie Olin, Partner-in-Charge
Dennis McGlade, Consulting Partner
