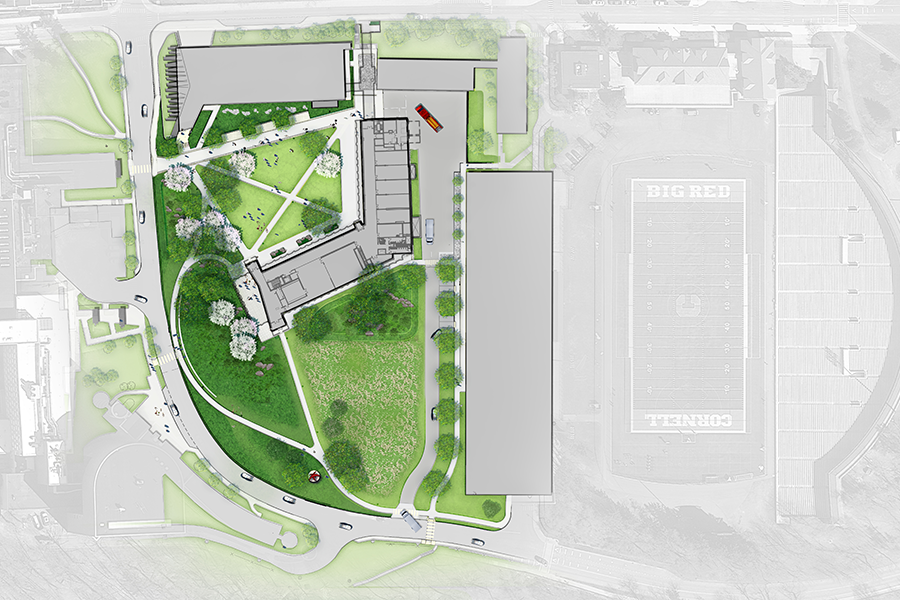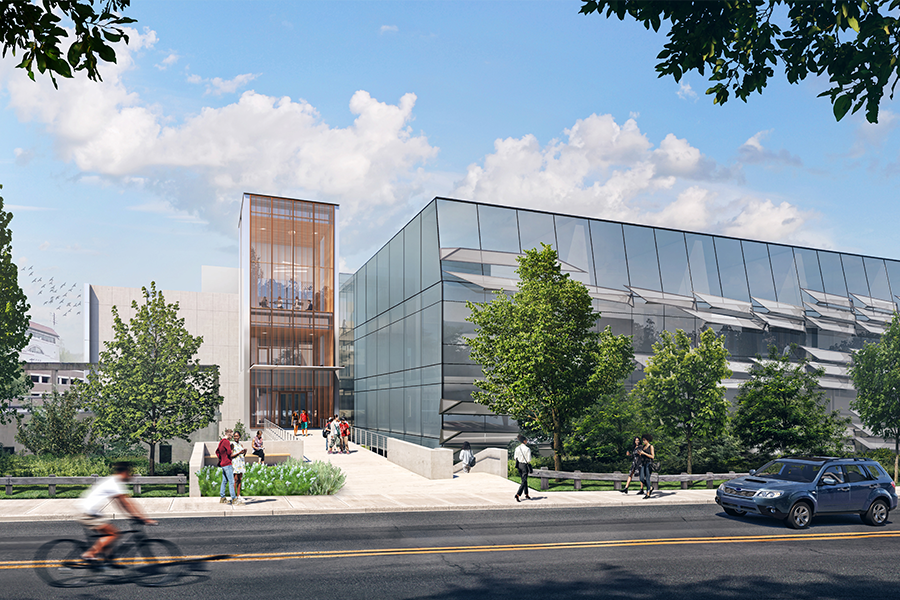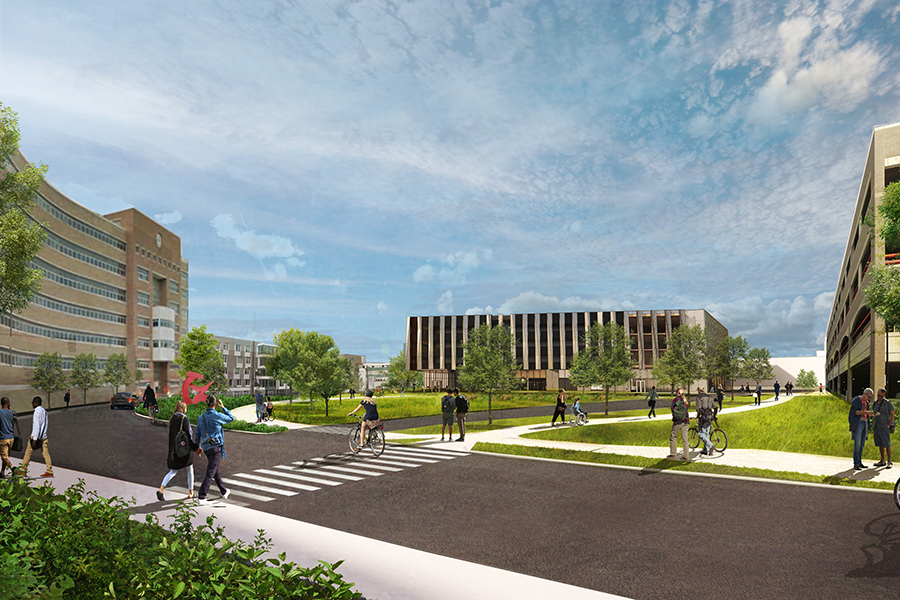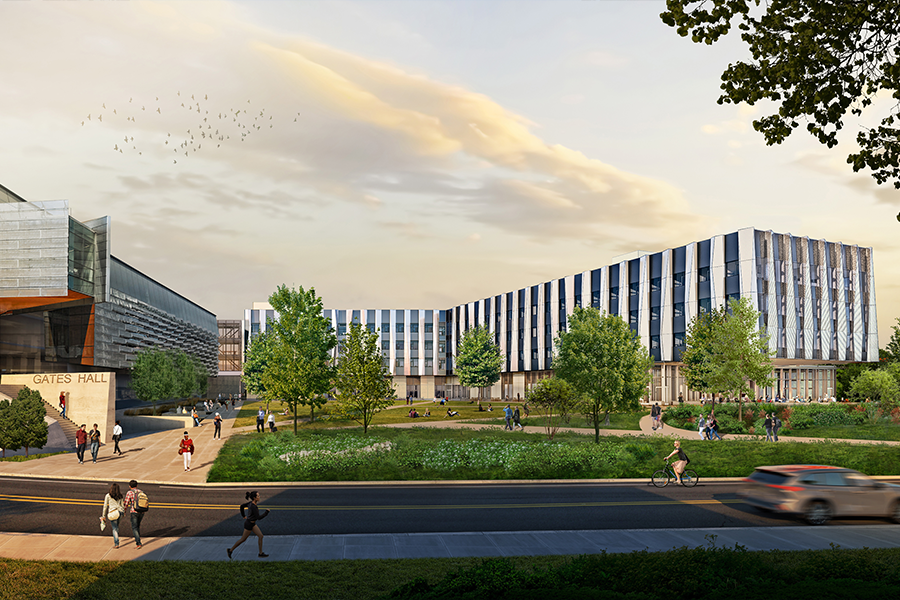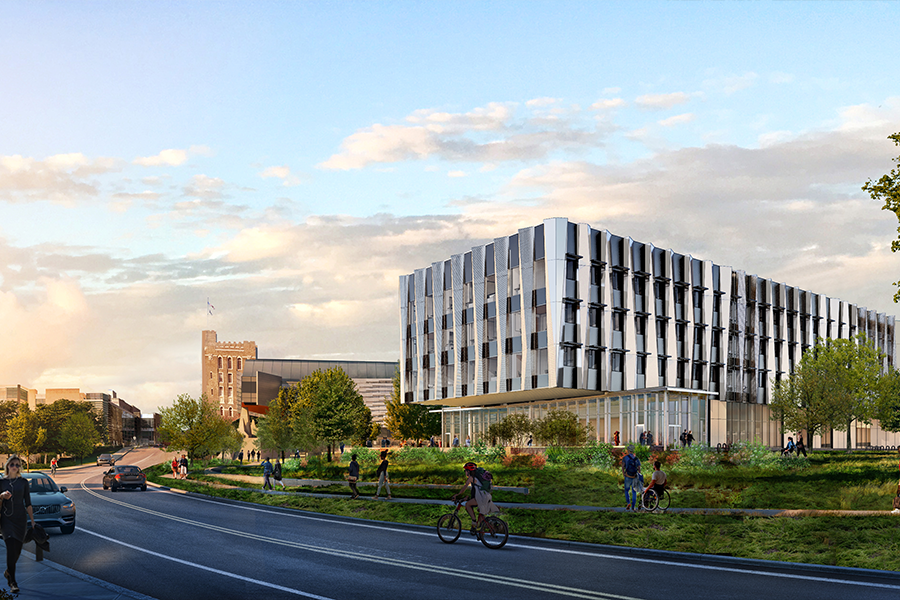Cornell University Bowers CIS Building
Building upon goals as defined in the 2008 Cornell Master Plan for the Ithaca Campus, the landscape design for the proposed Bowers CIS Building aims to create a defining language for this precinct by taking cues from the series of existing quadrangles on campus as well as the adjacent Cascadilla Gorge, and establishing a new character of intimate, multi-functional plazas.
Pedestrians are invited into a generously sized open green space with several diagonal paths crossing the lawn, providing clear circulation routes between the entrances to Gates Hall and the proposed Bowers CIS Building. This shallow-sloped lawn supports both large gatherings, such as formal graduation ceremonies, and informal daily social get-togethers between the occupants of the adjacent buildings. To the southwest of the lawn, a sizable Entry and Café Terrace, furnished with a mix of fixed and flexible seating, serves as an ideal location for dining al fresco while overlooking the rich plantings to the west, which features species emblematic of those native to the Cascadilla Gorge. The Ramble Terrace, located adjacent to the lawn at the east, is a multi-use space conducive to tent events, such as career or activity fairs, as well as flexible seating for building occupants wishing to gather and study outdoors. To the north of the lawn, a series of intimately scaled alcoves provide a peaceful outdoor study space for students, as well as a moment of respite for those making their way through the space.
Location
Ithaca, NY
Owner
Cornell University
Status
In Construction
Key Team Members
Skip Graffam, Partner-in-Charge
Sarah Miller, Project Manager, Associate
