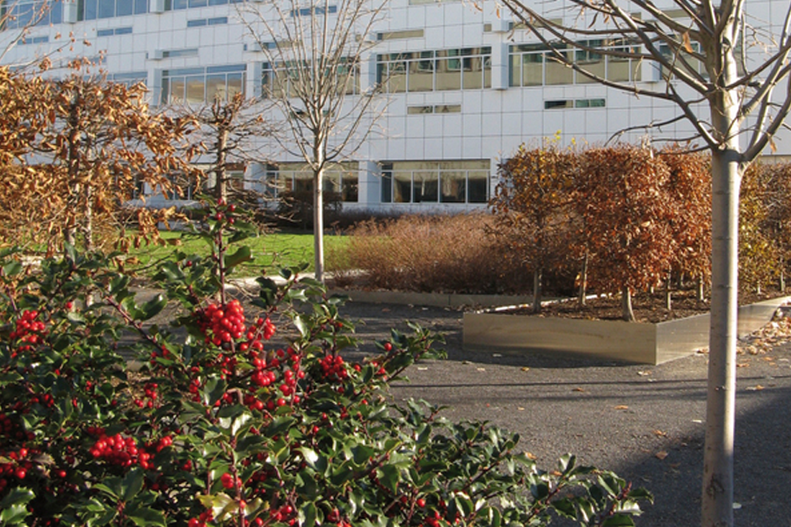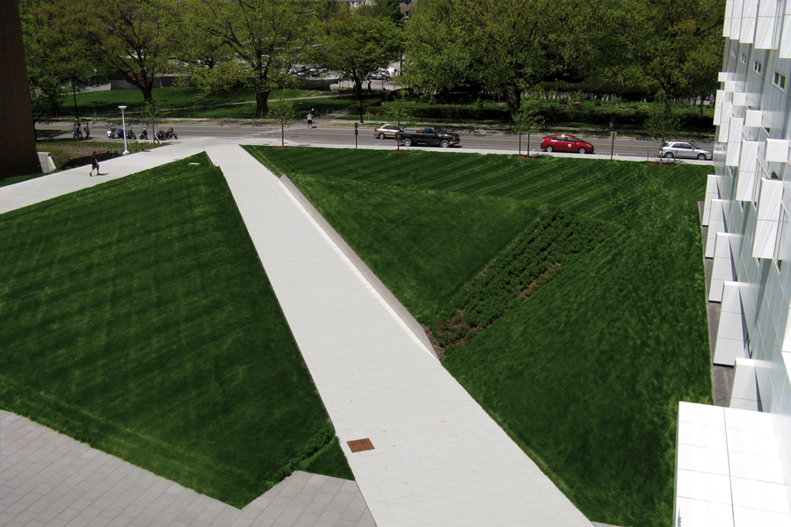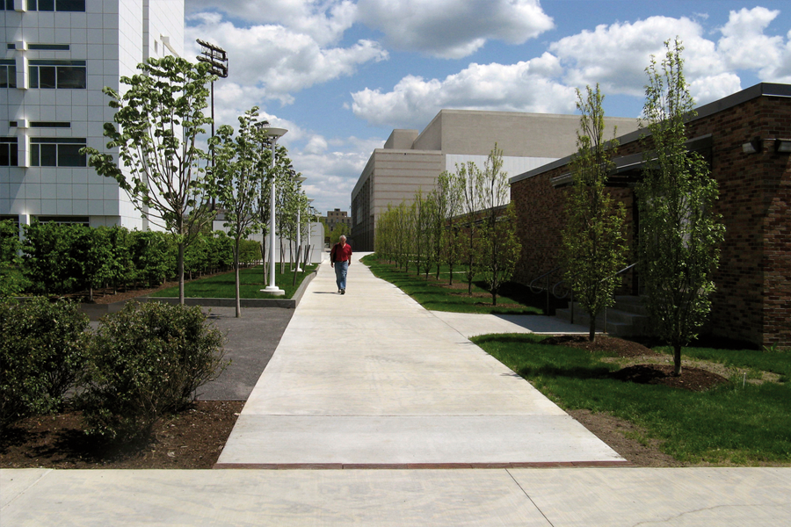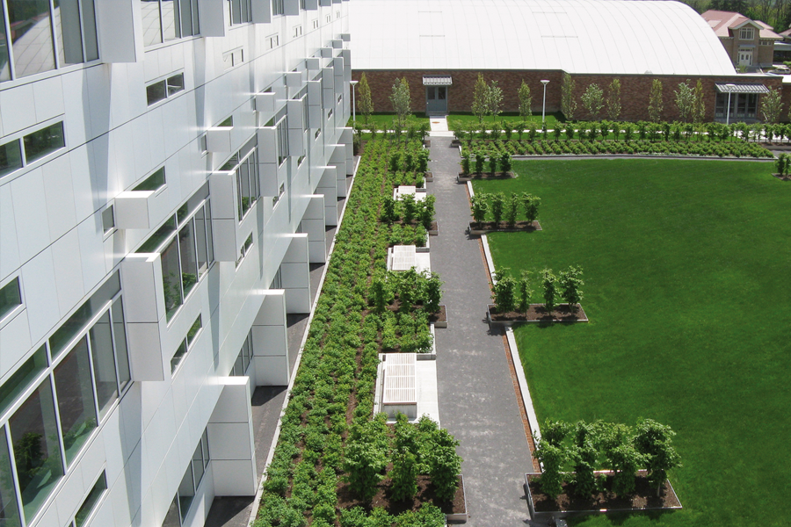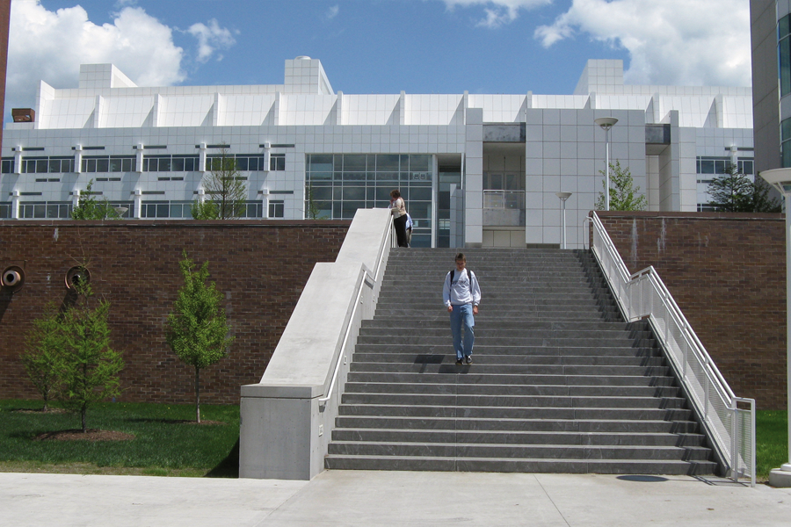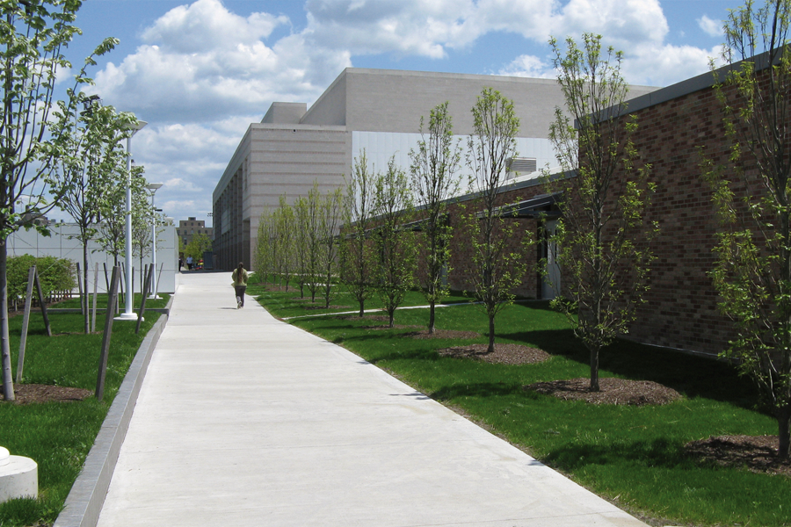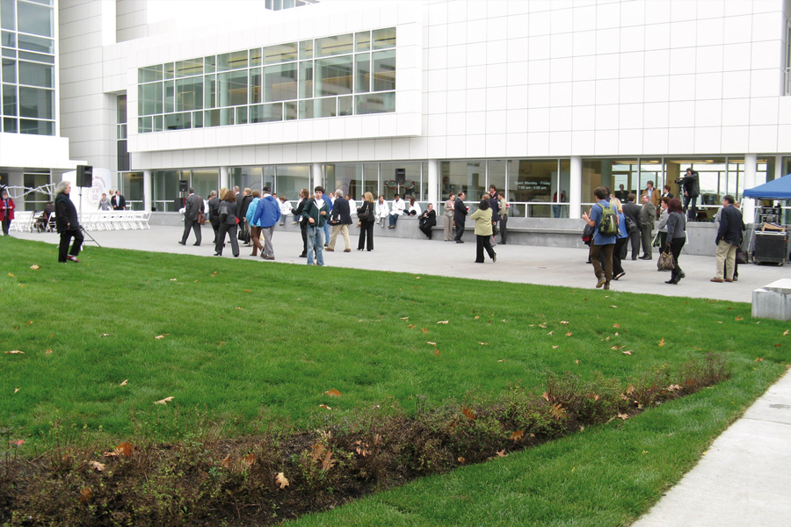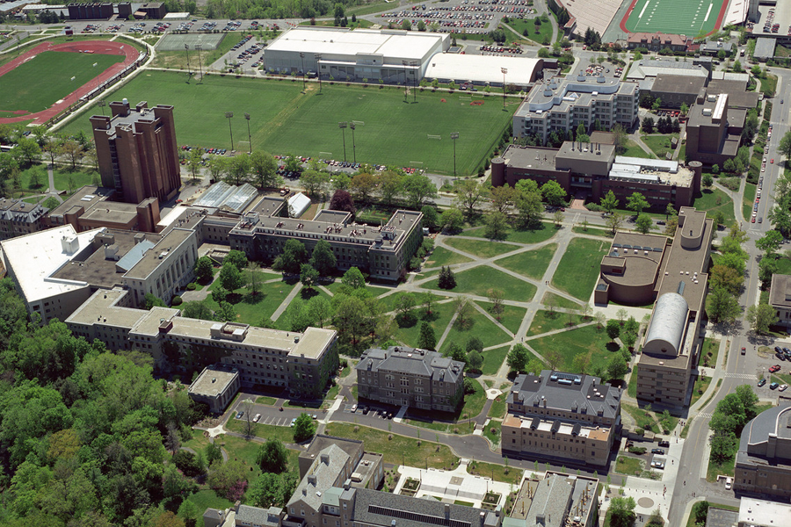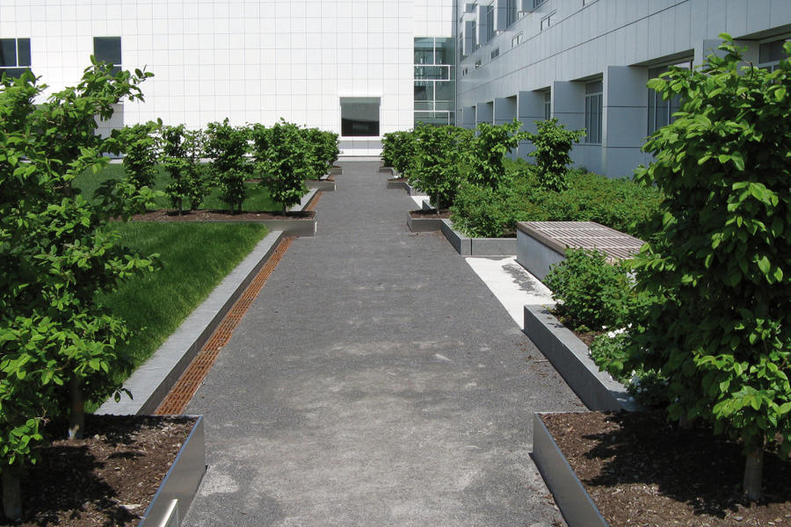Cornell University
Weill Hall
Inspired by the LEED certified building design as well as the inherent nature of the site, the life sciences and technology building’s landscape incorporates this versatile addition to the campus while creating a new socially meaningful, environmentally sound campus space. Over two-thirds of the new landscape is over structure, with plantings existing over underground laboratories, lecture halls and parking structures. This new landscape emphasizes and reinforces both the pedestrian and visual connections that exist throughout the campus. In addition, the overall intent is to provide artful and engaging social spaces for students and faculty to use. The adjacent Tower Road has received new plantings, paving, and lighting improvements. The entry plaza to Weill Hall provides circulation and meeting spaces with ample seating along the wall at the base of the northern side. A tilted earthen cube to the north of the plaza creates a space with excellent views and a slope conducive to sitting and studying. The southern courtyard will operate as a seasonal garden with interesting horticultural planting for most of the school year and will be used for events. The completed planting scheme is created from locally appropriate species that enhance and respect the site with regard to its larger environmental context. This area will become a hub of interdisciplinary activity and interaction that will bring together researchers and students of the many different sciences and technologies to be housed under this new structure.
Location
Ithaca, NY
Owner
Cornell University
Status
Completed 2008
Key Team Members
Lucinda Sanders, Partner-in-Charge
Eve Kootchick, Landscape Architect
