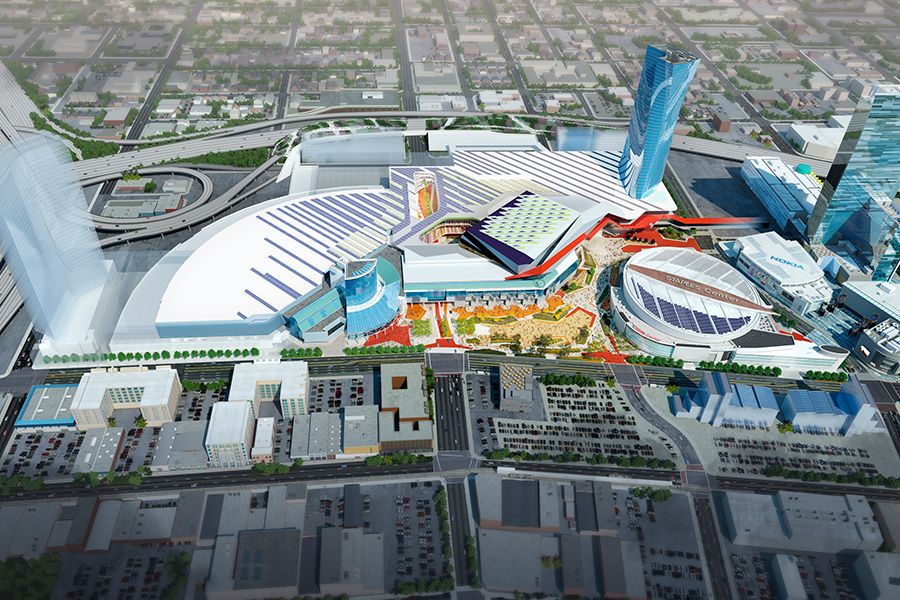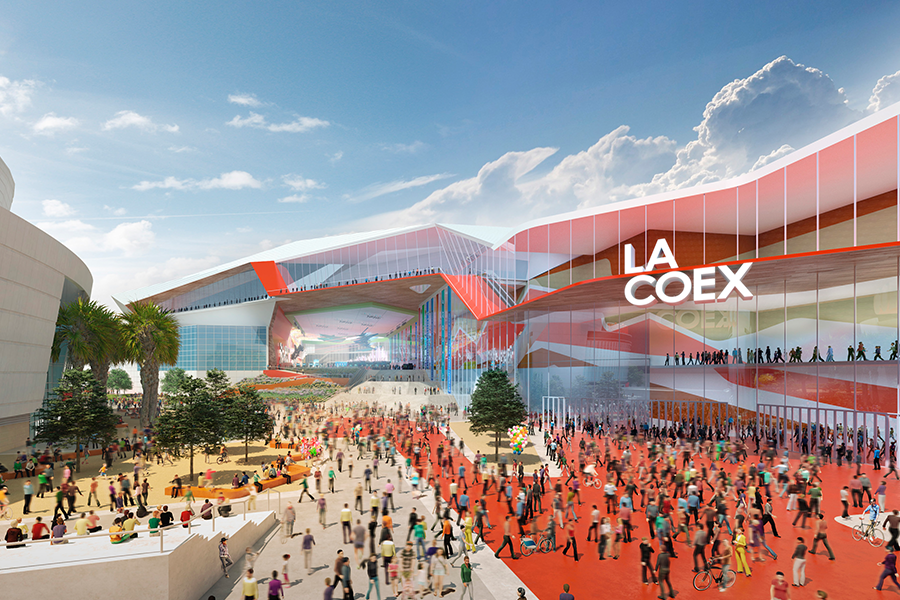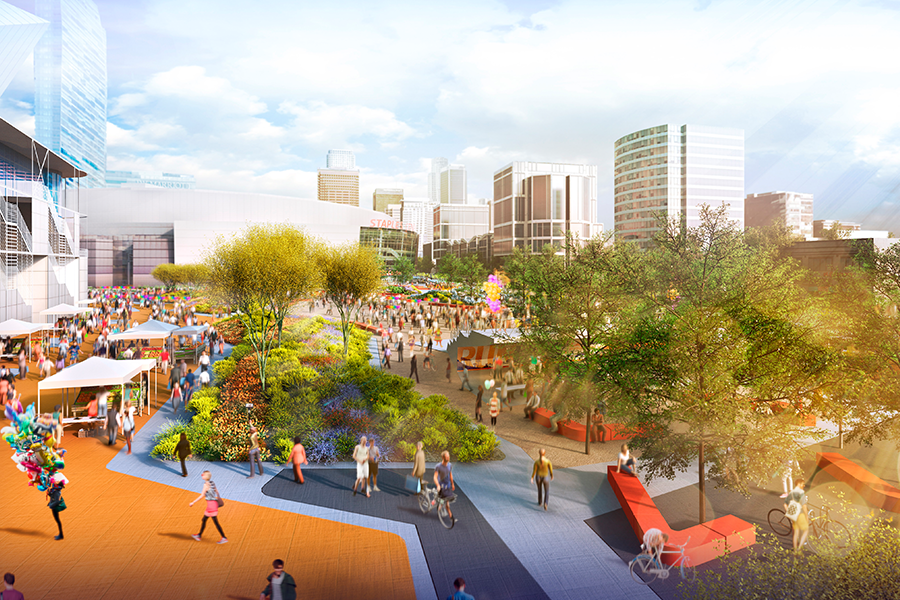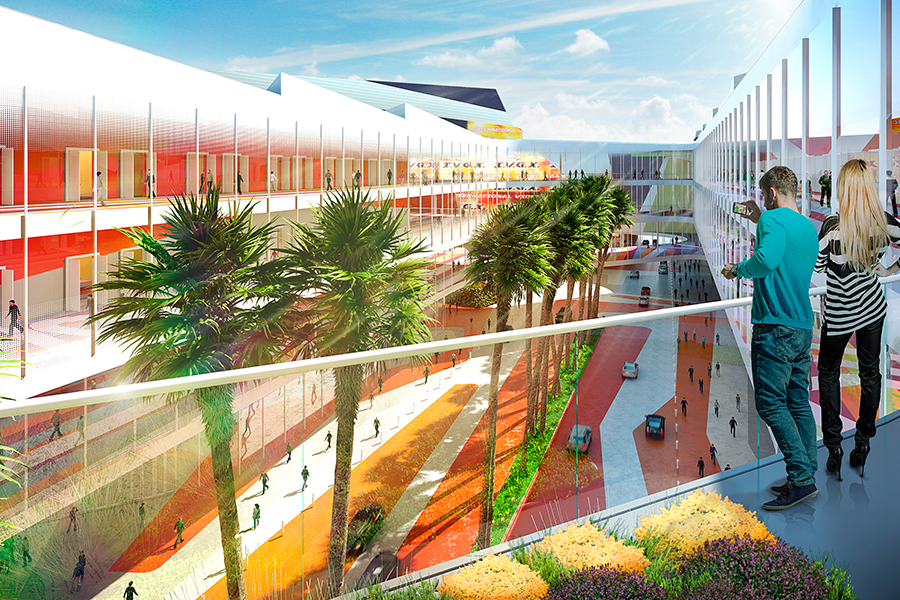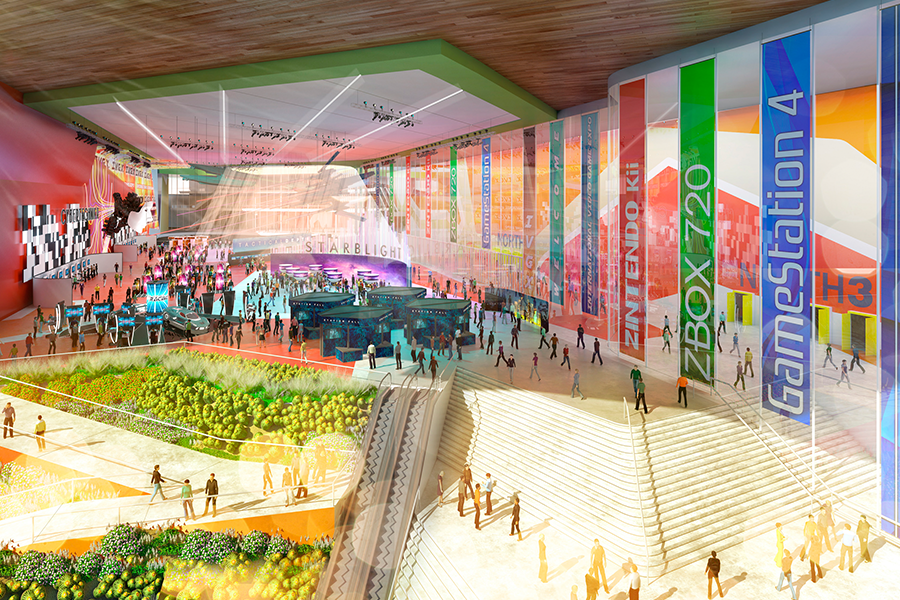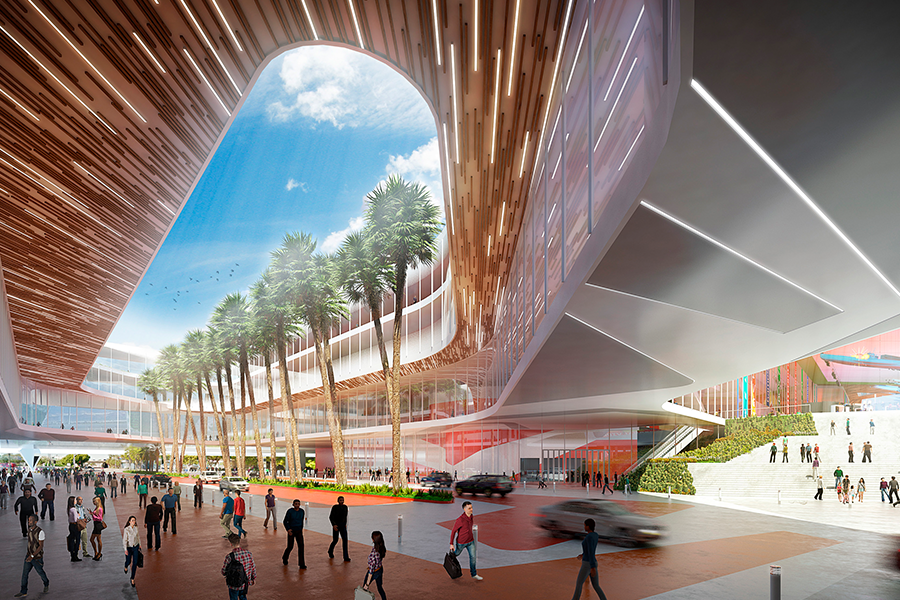Los Angeles Convention Center
OLIN collaborated with HMC and Populous Architects on this proposal to expand and revitalize the Los Angeles Convention Center, which is part of the Staples Center and LA Live in a growing part of Downtown LA. The design not only gives new life to the existing Gill Lindsay Plaza but goes further, to mark and unify this fragmented 17.9-acre site, reconnecting the urban grid and collecting daily activity within the entire district.
By removing the West Lobby and West Building meeting rooms, the convention center is able to blend more seamlessly into urban experience. Too often convention centers create “super blocks” within urban districts which create a difficult pedestrian environment. By prioritizing the connective opportunities for convention guests and Angelenos, the reconfigured convention center will create a confluence of global and local energy, further activating the Los Angeles Events District in an authentically LA way.
The landscape design considers architectural and regulatory elements, such as building access points and the emergency vehicle access route. Patterns inspired by local artists give structure to the space, delineate various functions, and define different identities for the different parts of the site. A vibrant pattern threads through the indoor and outdoor spaces, and is embedded with iconic California experiences: the Zocolo, succulent walk, market, Pico Promenade, and a grand stepped entry into the indoor/outdoor ballroom.
Location
Los Angeles, CA
Owner
City of Los Angeles
Status
Conceptual proposal completed 2015
Key Team Members
Lucinda Sanders, Design Partner
Tiffany Beamer, Managing Partner
Chi-Tsai Liu, Associate
Trevor Lee, Project Manager
External Links
LACOEX on Vimeo, courtesy of Populous
