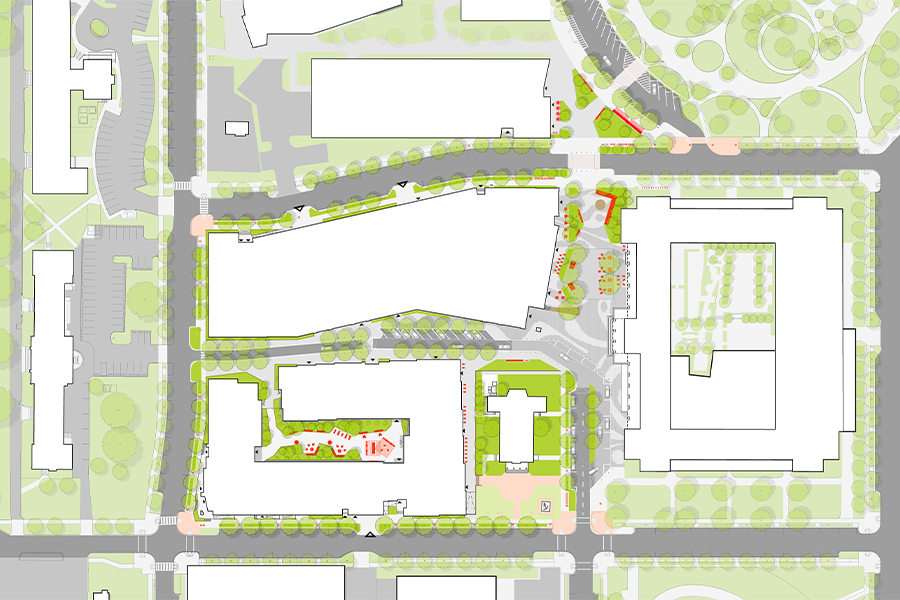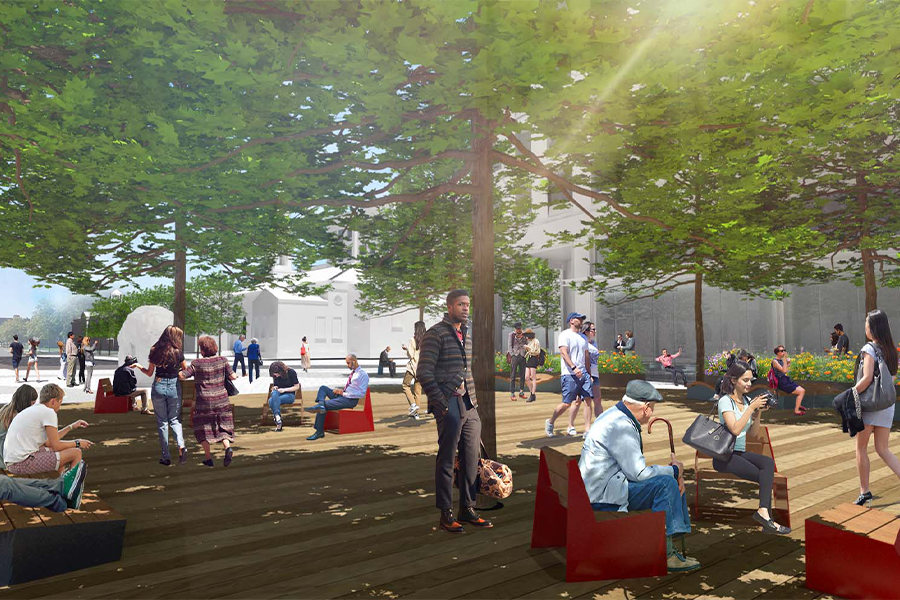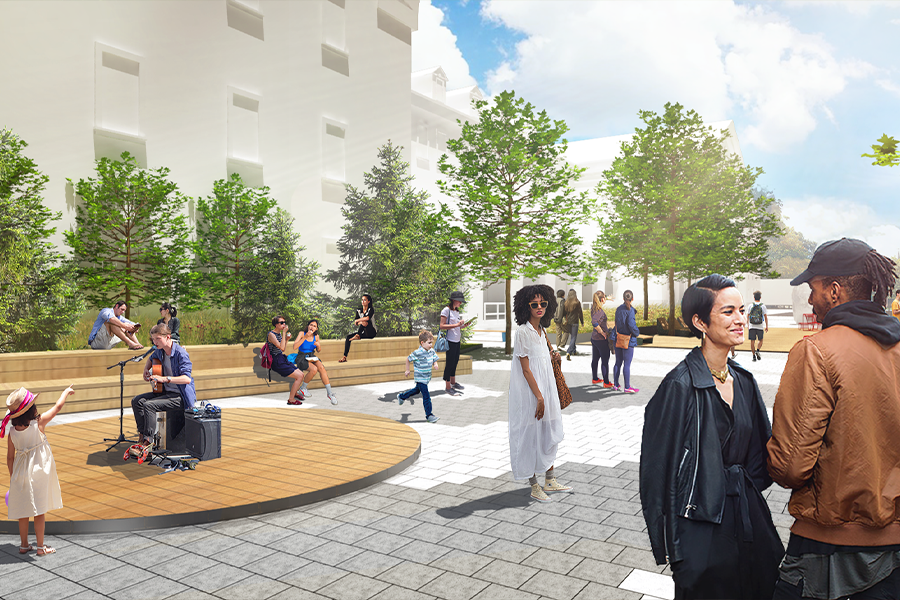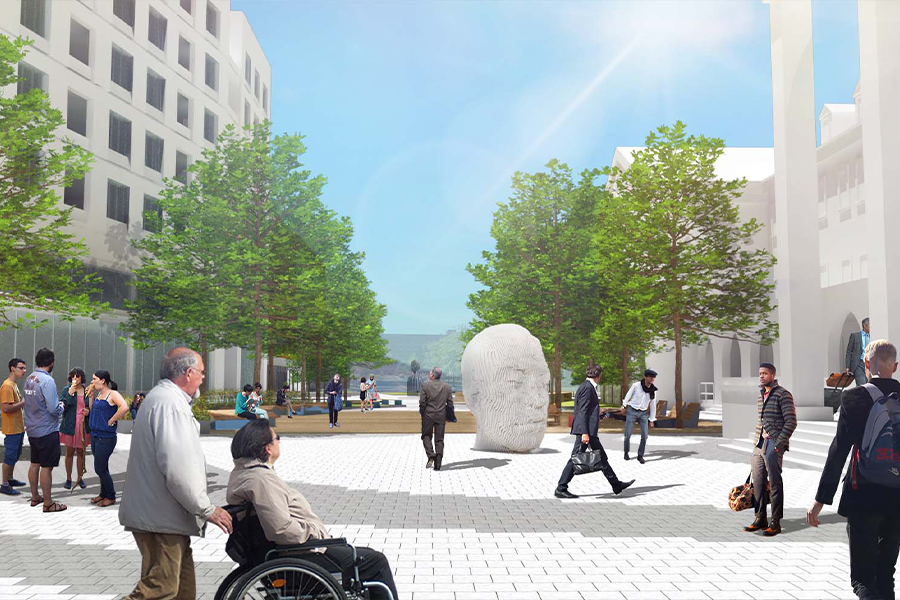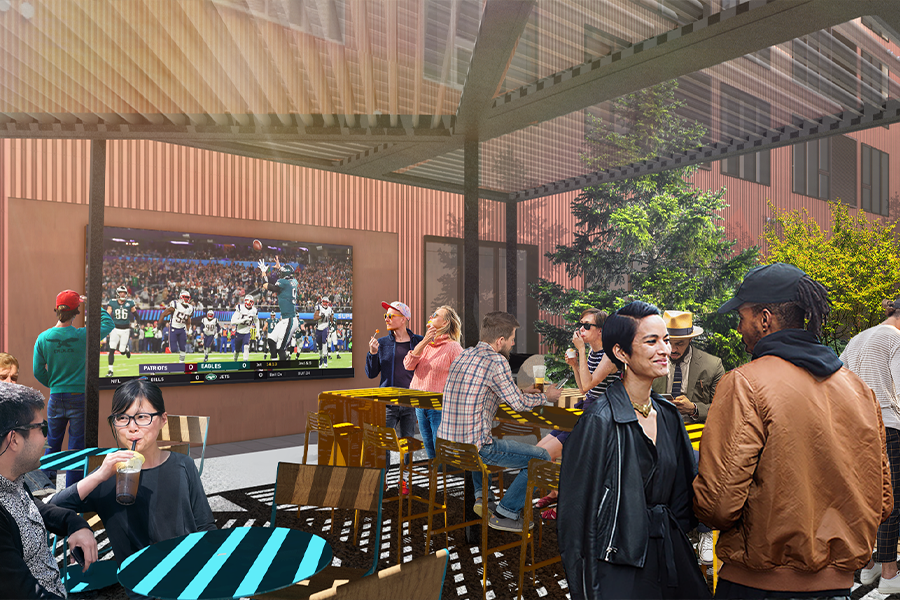Navy Yard
Chapel Block
The Chapel Block will be the first mixed-use residential development at the Philadelphia Navy Yard, a turning point in the decades-long redevelopment of this new urban district. OLIN is leading the design of the Chapel Block’s public realm: a lively, welcoming, and inclusive suite of public spaces that bring the vitality of walkable, mixed-use urbanism to the Navy Yard. These spaces will serve a mix of residents, visitors, and workers from nearby office buildings. Chapel Plaza is the project’s signature public space, a pedestrianized block of South 12th Street that serves both ground floor retail and a new hotel in the restored Barracks building while hosting events, public art, and everyday gathering. At the front of the hotel, Chapel Plaza transitions to a vehicular street with a sequence of drop-off spaces providing a dramatic sense of arrival for the hotel. Chapel Way is a meandering, shared space pedestrian street providing access to the two residential buildings. OLIN’s work also includes a semi-private courtyard, improvements to the landscape of the namesake Chapel of the Four Chaplains, and three blocks of surrounding streetscape. Each space has a distinct use and identity, but is united by common elements of paving, planting, furnishings and other materials.
Location
Philadelphia, PA
Owner
Ensemble Real Estate Investments
Mosaic Development Partners, JV, LLC
Status
Under Construction
Key Team Members
Lucinda Sanders, Partner
Trevor Lee, Design Partner
Michael Miller, Associate
Richard Fisher, Project Manager
Judy Venonsky, Associate, Living Systems Specialist
Pia von Barby, Landscape Architect
