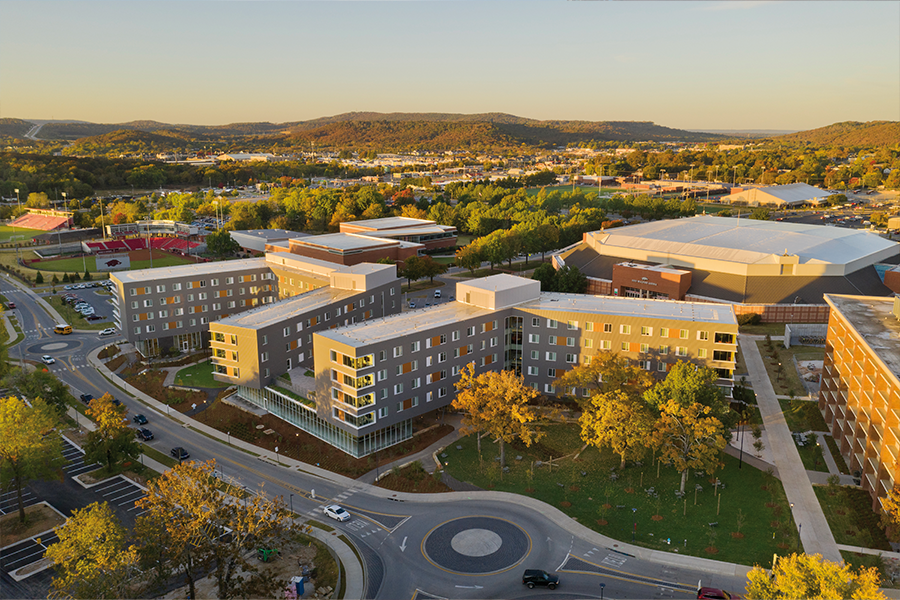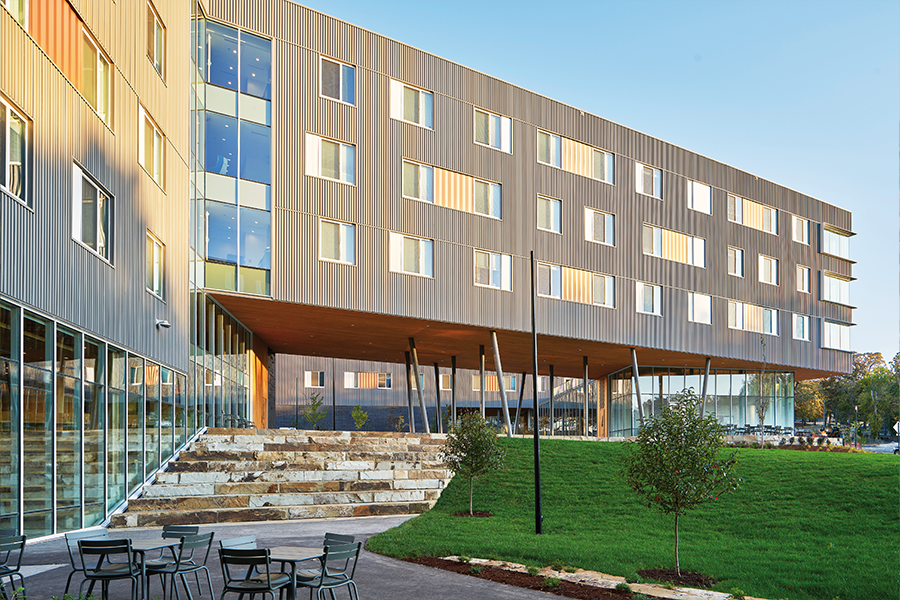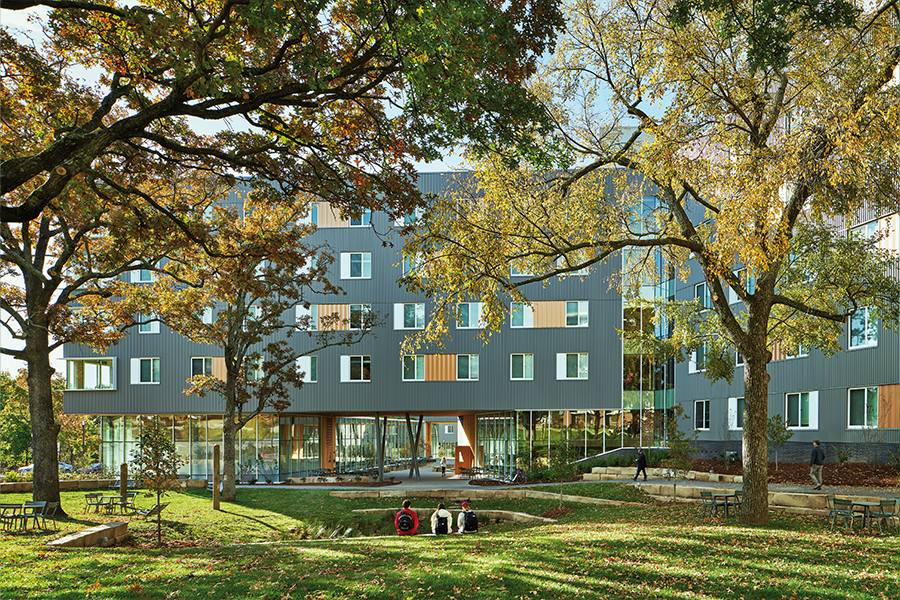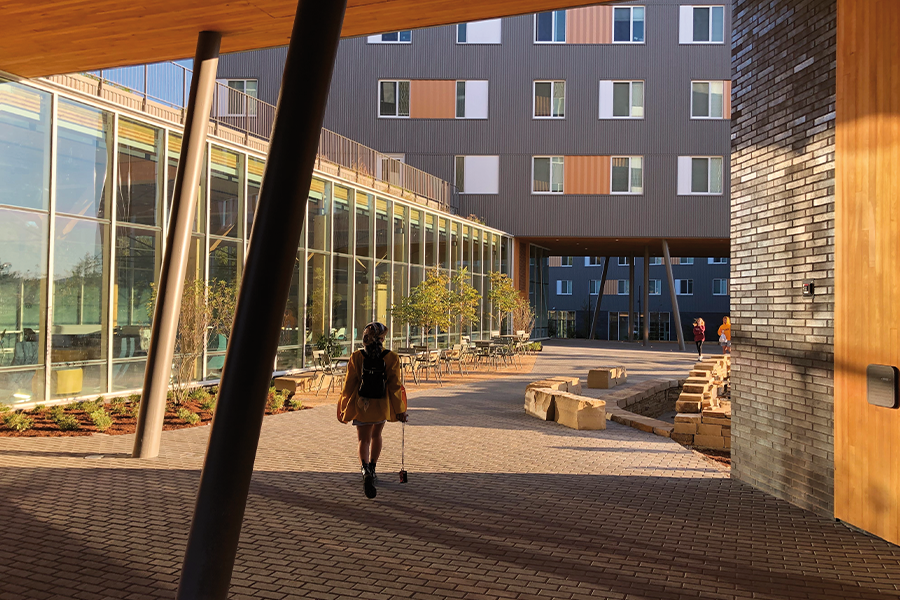university of Arkansas Adohi Hall
Adohi Hall, a 202,027-square-foot, 708-bed facility at the University of Arkansas, is the nation’s first large-scale mass timber residence hall project and living learning setting. A design collaborative led by Leers Weinzapfel Associates, Modus Studio, Mackey Mitchell Architects, and OLIN, created the project. Configured to create a dynamic environment that fosters student collaboration and interactive learning focused on architecture, design, and the arts, the project is shaped by the concept of “a cabin in the woods” nestled in a densely planted buffer zone that provides a new university gateway. A showcase of Northwest Arkansas’s native ecology, the project’s landscape design provides a direct extension of the interior program, expanding available space and creating a greater range of landscape experiences for the students. A ground-level passage winds through the site, moving through courtyards and under the facility.
Location
Fayetteville, AR
Status
Completed 2019
Key Team Members
Skip Graffam, Partner-in-Charge
Sarah Miller, Associate
Awards
2021, AIA Award – Specialized Housing
2020, World Architecture News (WAN) Awards, Gold – Wood in Architecture
2020, Wood Design & Building Honor Award
2020, WoodWorks Multi-Family Wood Design Award
2020, AIA Arkansas, Honor Award – Architecture
2020, AIA St. Louis, Honor Award – Architecture
2020, AIA Gulf States Region, Merit Award – New Construction
2020, WoodWorks Award – Multi-Family Wood Design
2019, AIA St. Louis, Distinguished Award – Unbuilt
2019, Wood Design & Building Magazine, Honor Award
2019, The Natural State Award, Construction + Developer Awards





