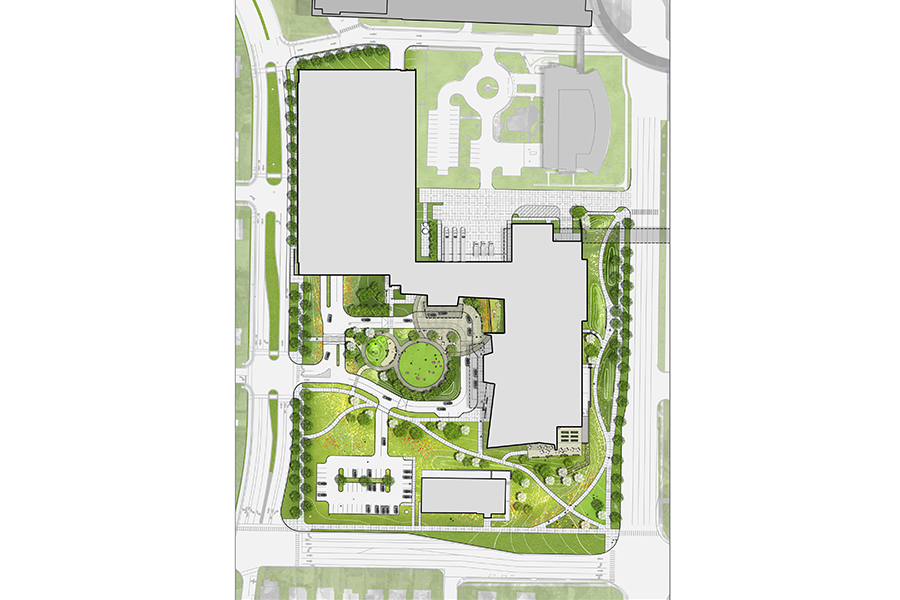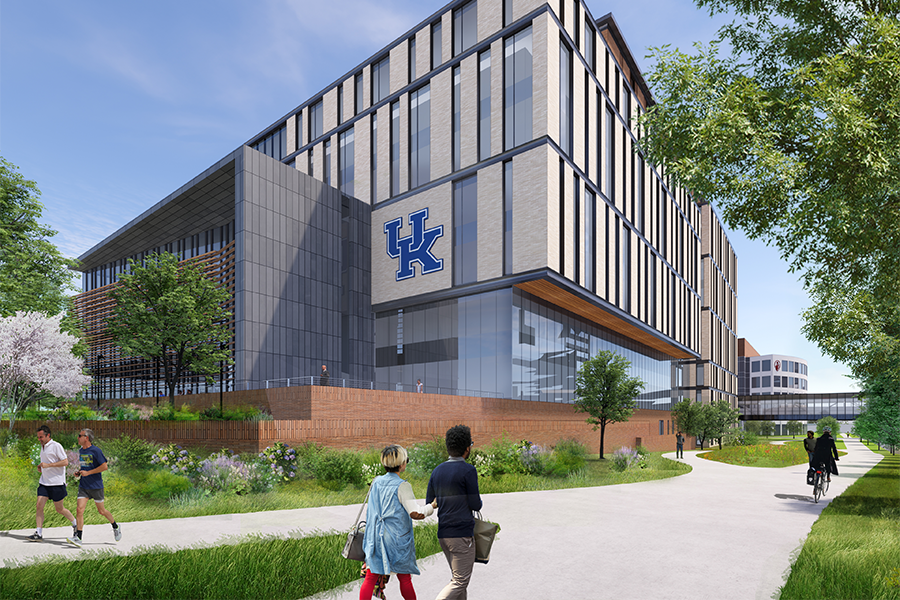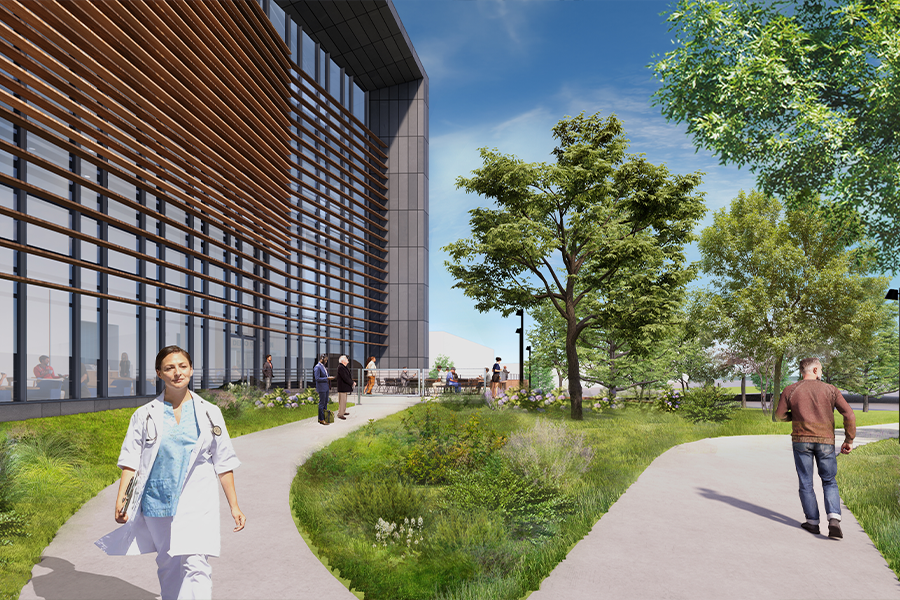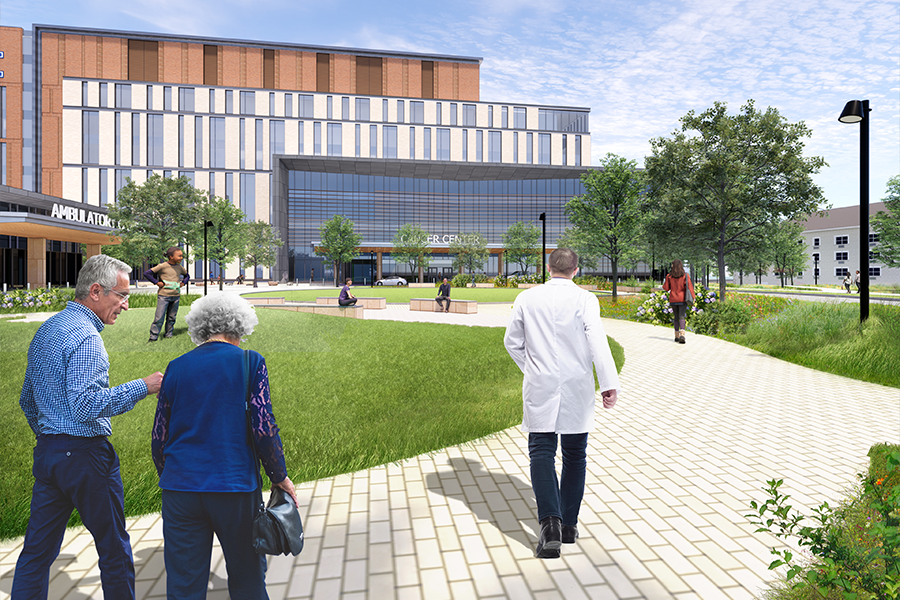University of Kentucky Healthcare Cancer Treatment Center and Advanced Ambulatory Center
The site design for the new Cancer Center and Ambulatory Surgery Center anchors the facility within the larger University of Kentucky campus and Lexington’s urban fabric. The design provides a cohesive landscape typology that both links together the various exterior spaces and emulates the larger landscape ecology of northern Kentucky.
Incorporating outdoor spaces of differing scales, the proposed design provides staff and visitors with a variety of opportunities to engage and gather. The site design includes a generous Entry Garden as the centerpiece of the campus, flanked by two defined drop-offs for patients and visitors; an open and inviting Café Terrace, overlooking the more intimately scaled Corner Garden; a visually vibrant Roof Terrace Garden; Temporary Landscapes which incorporate an array of pedestrian pathways; and Perimeter Streetscape improvements which knit the campus into Lexington’s urban fabric.
Inspired by biophilic principles, the exterior spaces seek to provide staff and visitors with a strong indoor-outdoor connection and capitalize on the physical and mental health benefits that this connection brings. At the Entry Garden, landforms inspired by Kentucky's knob typology and drifts of native planting extend the vernacular of the region into the project area, creating comfortable moments of respite and welcoming places for people to gather. The planting palette is to reflect the regional landscape character of northern Kentucky and the Inner Bluegrass Ecoregion such that the landscape feels familiar, comforting, and immersive.
Location
Lexington, KY
Owner
University of Kentucky
Status
In Progress
Key Team Members
Skip Graffam, Partner-in-Charge
Sarah Miller, Associate
Jacqueline Schaeffer, Senior Landscape Architect
Siyu Du, Project Manager / Landscape Architect
Rachel Freehling, Landscape Designer




