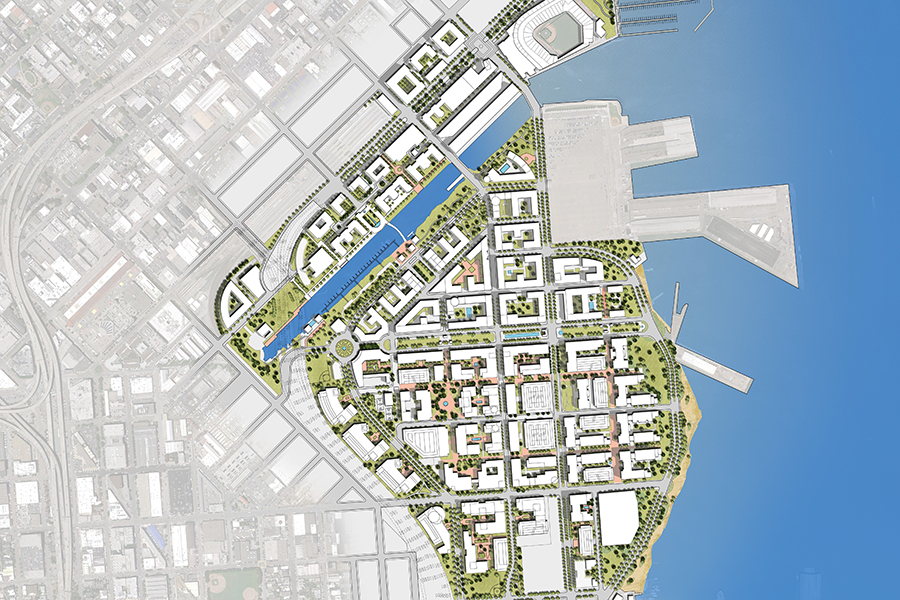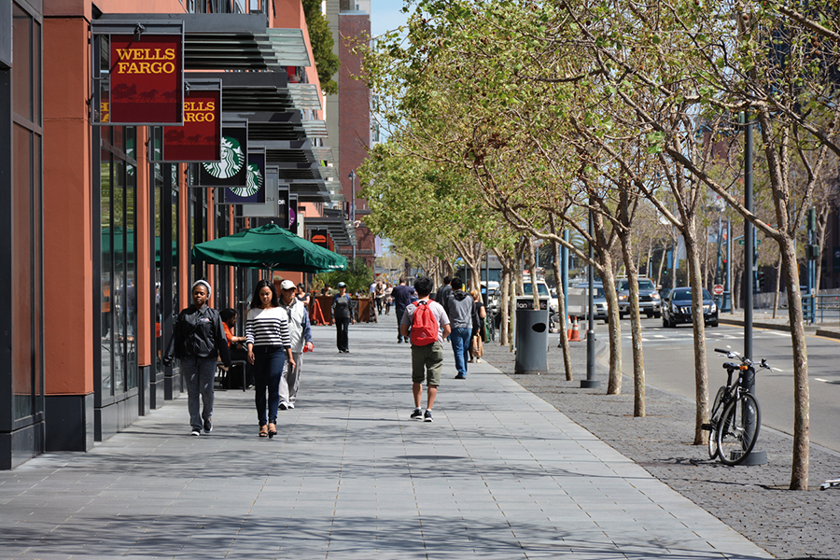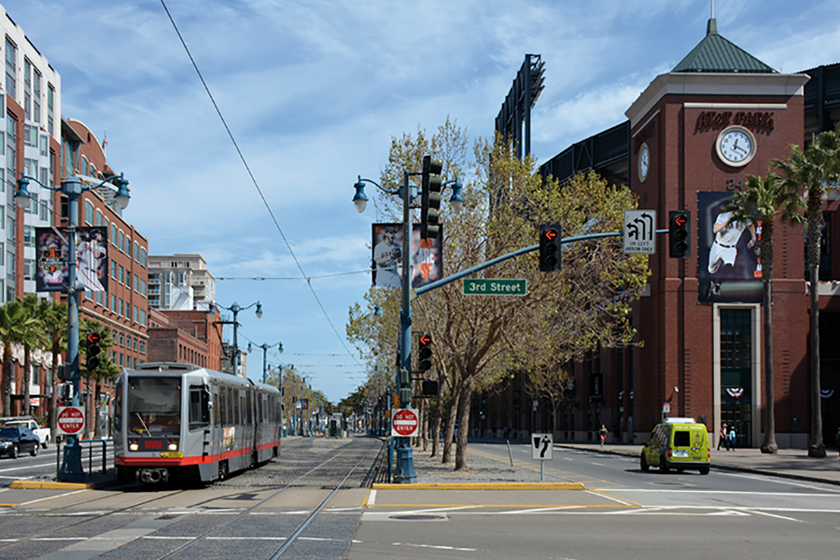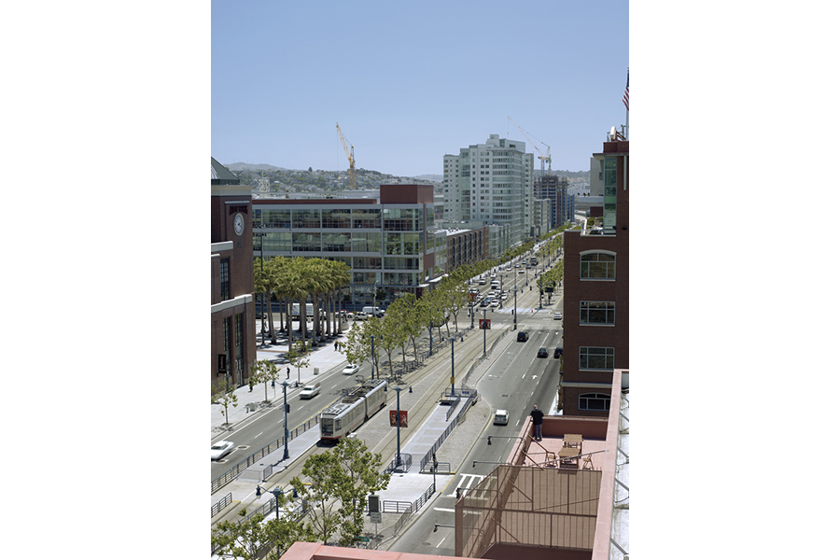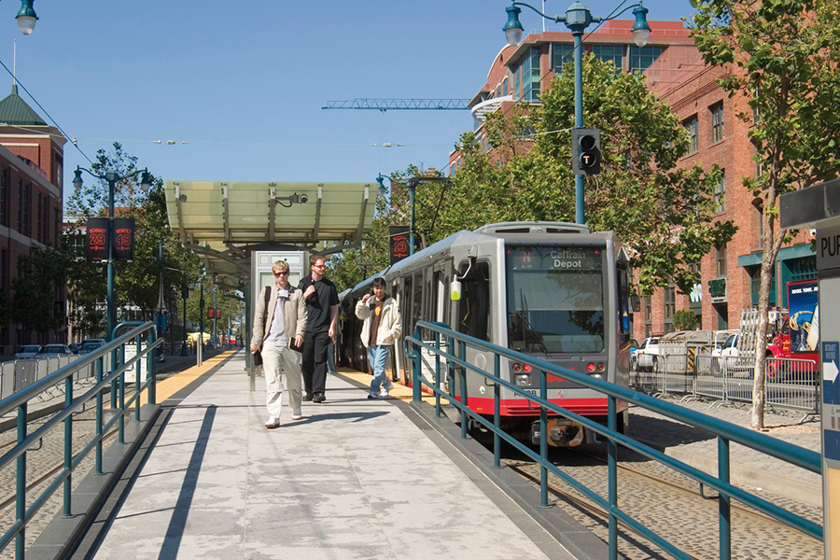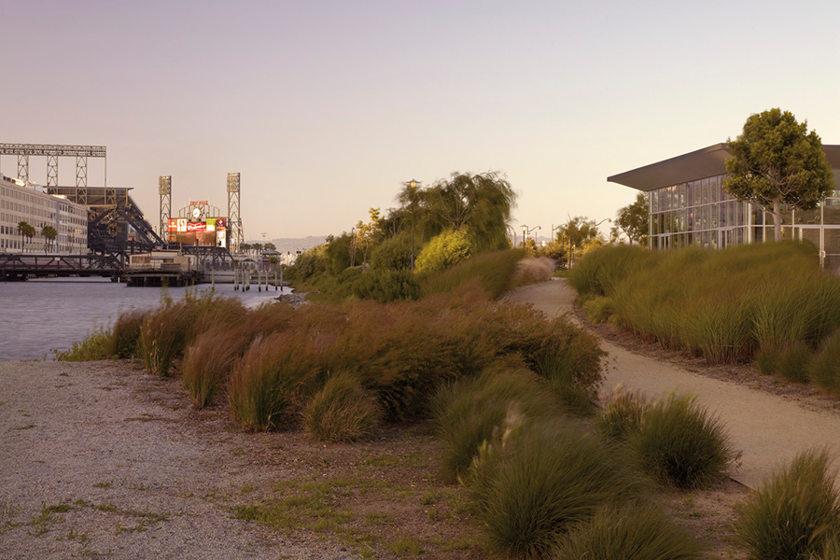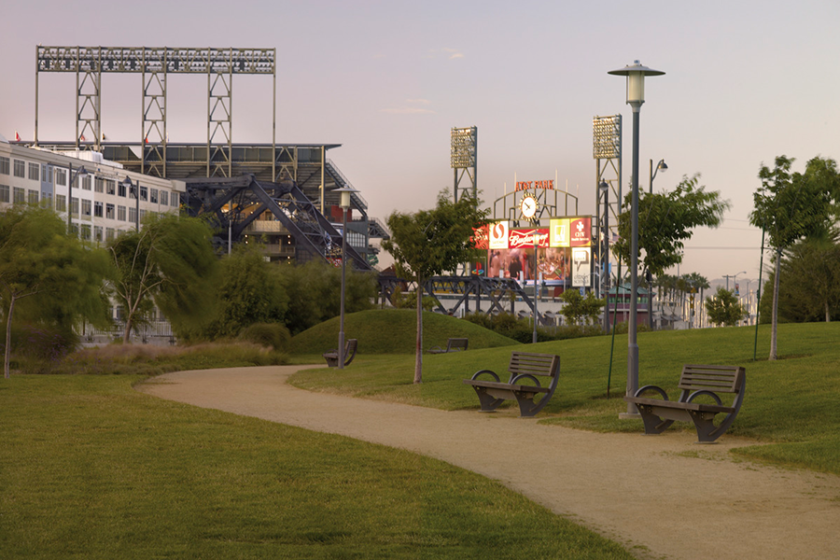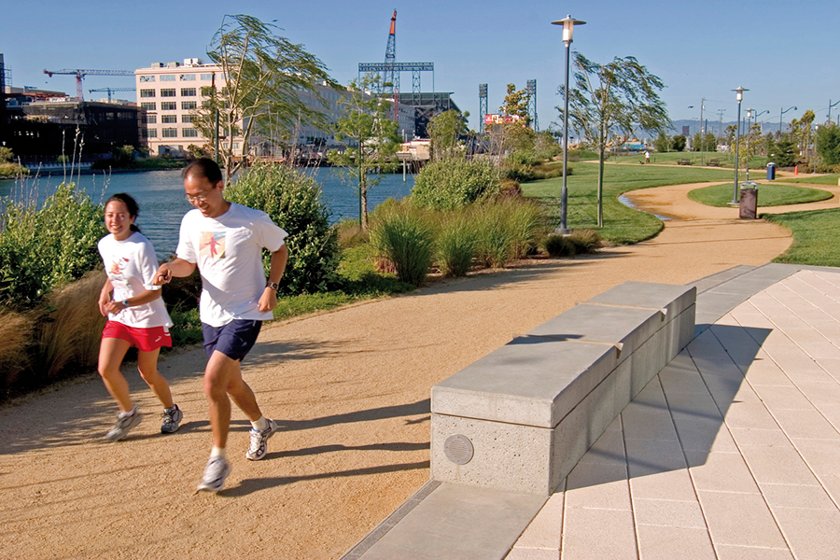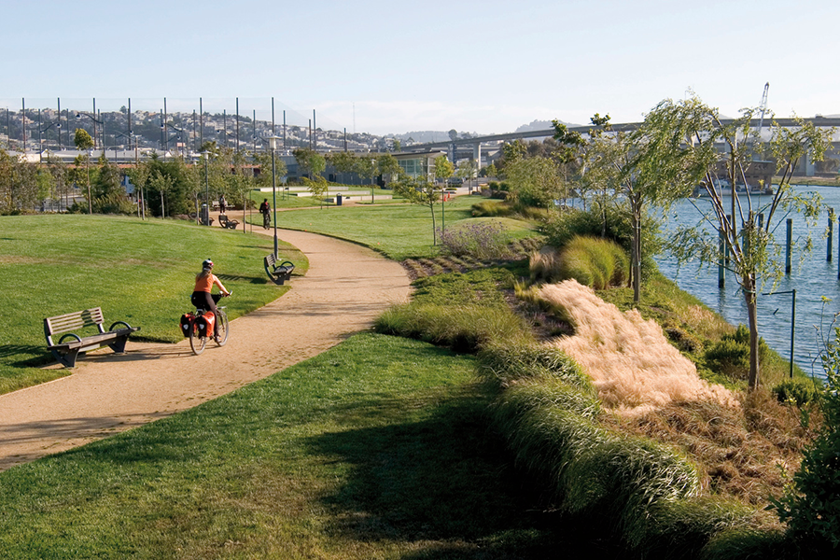mission bay
Working with the developer, the city, and community and local interest groups, OLIN addressed the needs and desires of stakeholders with a plan incorporating roadway and transit systems; open space and retail,
institutional, commercial, and affordable, market-rate residential land uses. The Mission Bay site, located just south of downtown, once served as rail yards. When the 1989 earthquake destroyed the nearby freeway, access to the waterfront emerged, creating a highly desirable development site. Maximizing views and connections to both the water and the city were primary goals of OLIN’s master plan. The framework of the plan is defined by the street pattern: a grid in which the size of blocks is based on the vara, a Spanish unit of length utilized by early settlers. The plan links with the existing city grid, but shifts at Mission Bay to efficiently make use of the land and to accentuate views to the San Francisco Bay. Site-specific challenges were found in the high water table, strong winds, bay muds and fill conditions, which are susceptible to movement in the event of an earthquake.
Location
San Francisco, CA
Owner
Catellus Corporation
Status
Master plan completed 1999
Buildout ongoing
Key Team Members
Susan Weiler, Partner-in-Charge
Lucinda Sanders, Partner
Laurie Olin, Partner
Hallie Boyce
Skip Graffam
Awards
2004, American Institute of Architects Honor Award for Regional and Urban Design
