National Museum of the United States Navy
The planned state-of-the-art National Museum of the United States Navy is envisioned as a home for both Naval veterans and the public, a living memorial to the U.S. Navy’s heritage, and a lighthouse in the community for education and public events.
The campus would consist of approximately 2700,000 sq ft, including 100,000 sq ft if gallery space, and is intended to be a modern, public-facing space comprising of a new building and ceremonial courtyard, as well as the potential renovation of existing historical buildings. Led by BIG, the team's competition proposal seeks to reflect the historical context of the Navy Yard, while referencing the scale, materials, and details of Navy vessels. An array of large-scale vitrines open up toward a public street, welcoming visitors and locals with an impressive glimpse into the museum’s collection of artifacts inside and outside, conveying the mission, lineage, and breadth of operations that continue the U.S. Navy.
Location
Washington, DC
Status
Design Competition Completed 2023
Key Team Members
Hallie Boyce, Partner
Skip Graffam, Partner
Jonathan Haller, Senior Landscape Architect
Siyu Du, Landscape Architect
Hangxing Liu, Landscape Designer
Marzia Micali, Landscape Designer
External Links
ArchDaily coverage
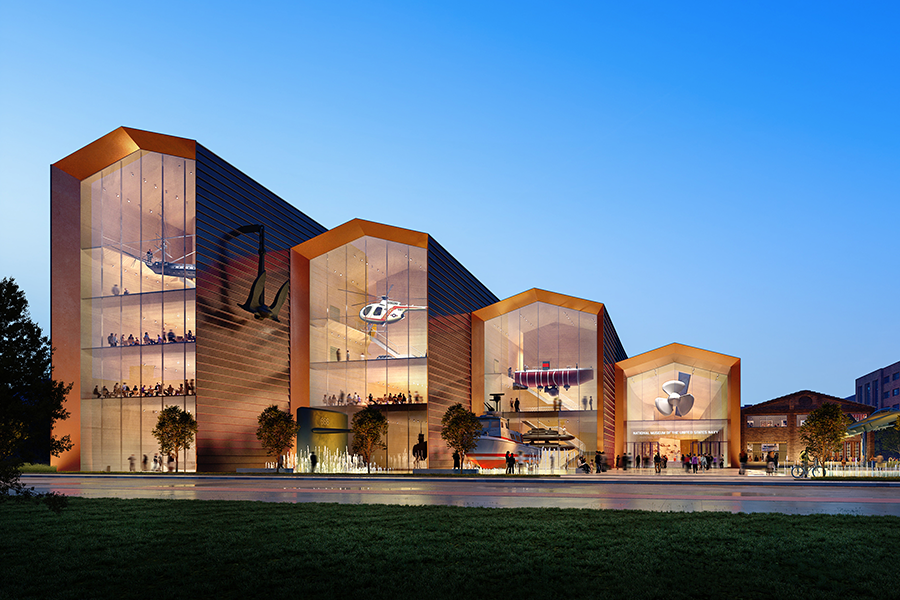
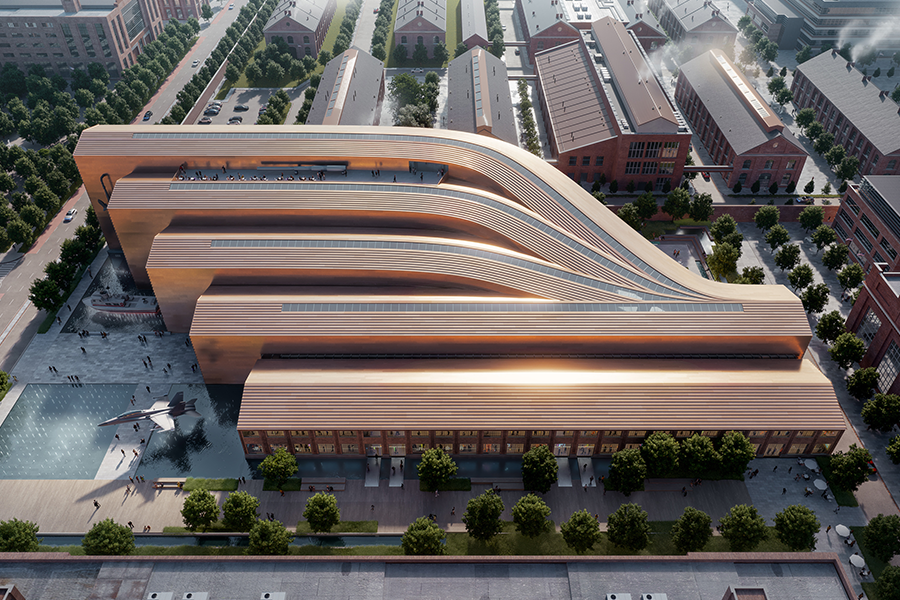
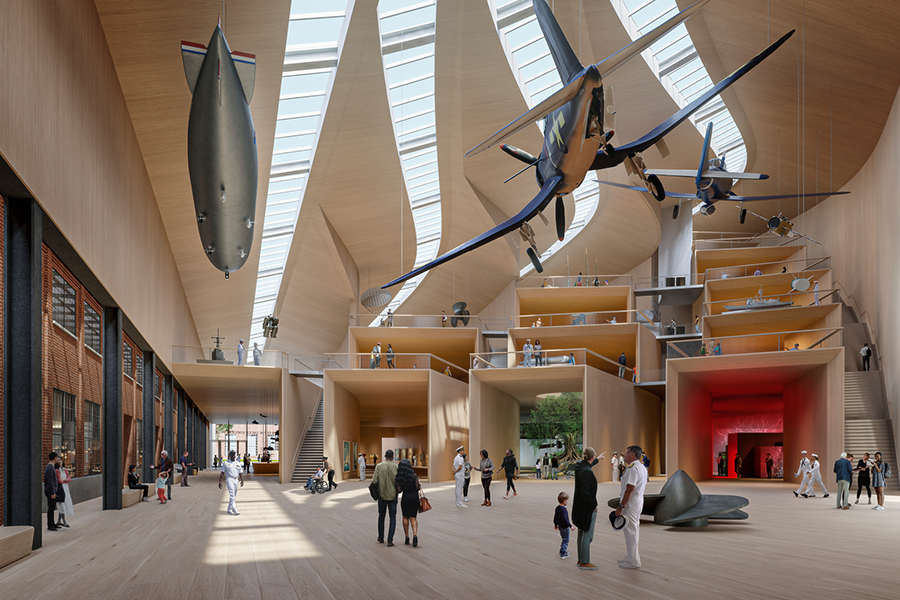
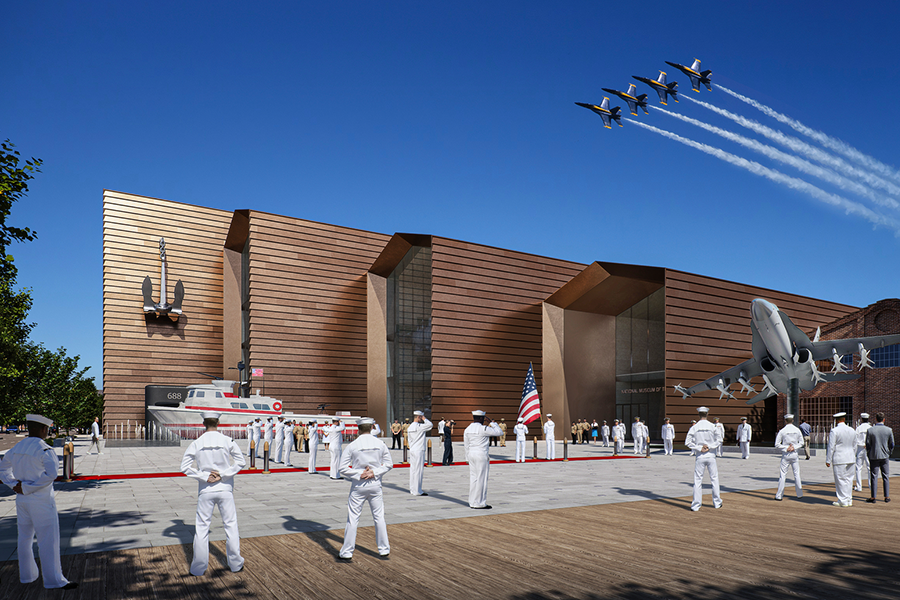
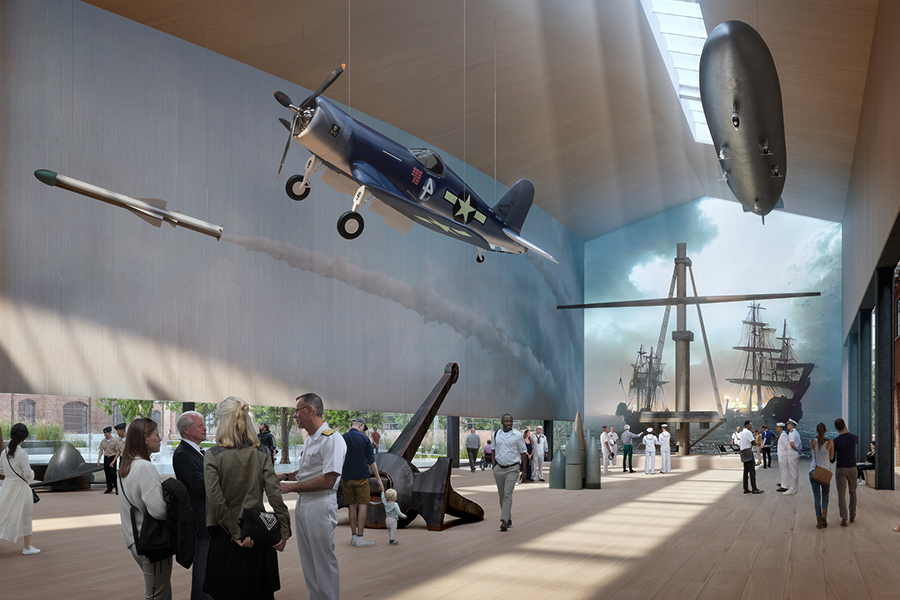
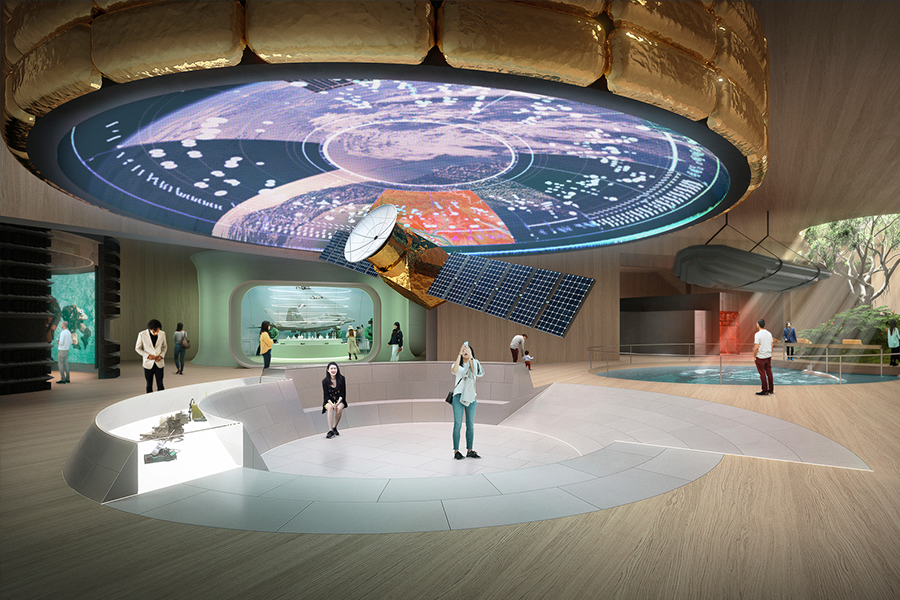
Images Courtesy of BIG
