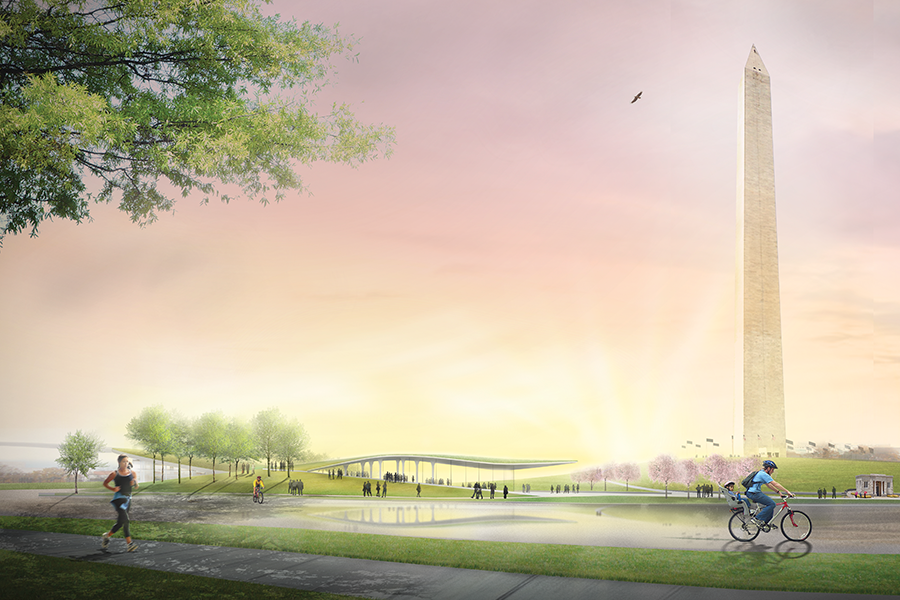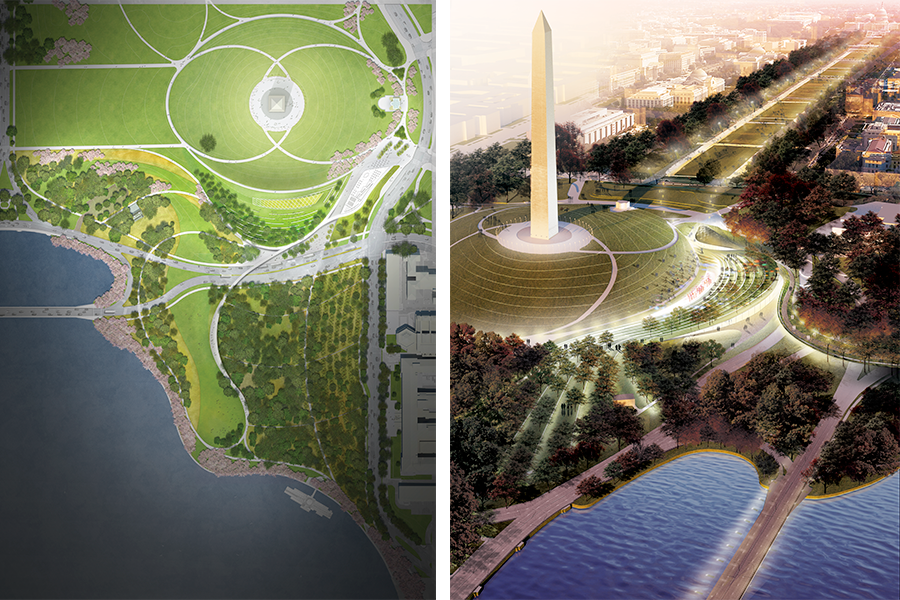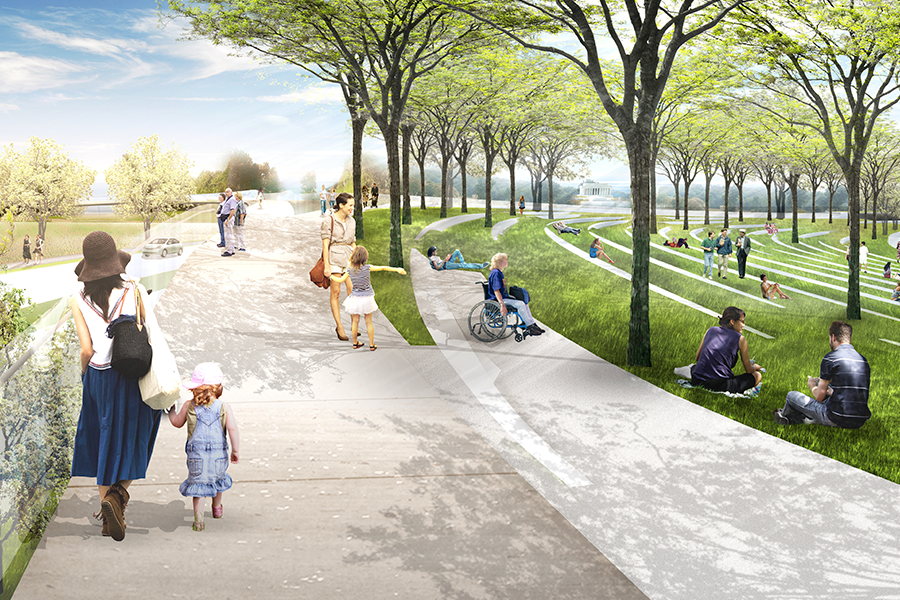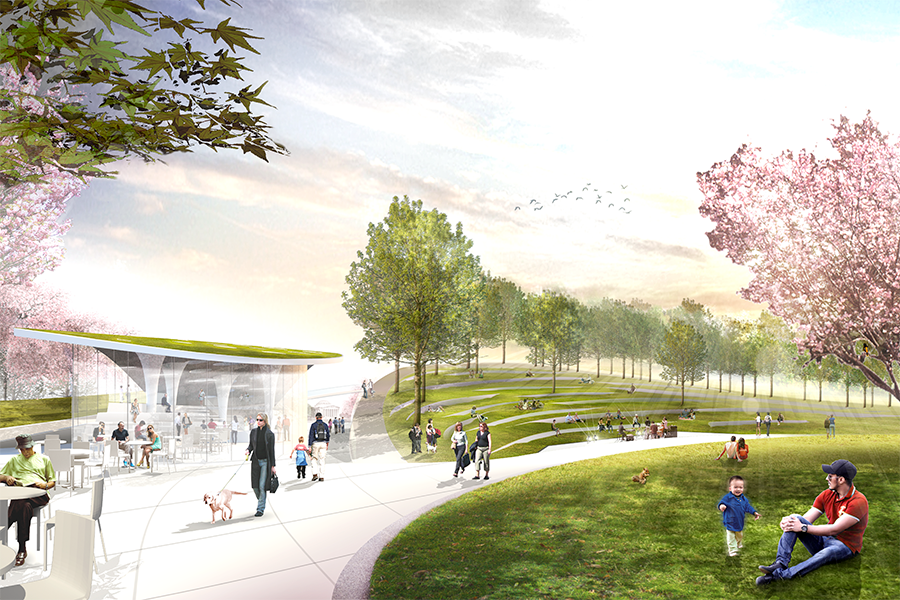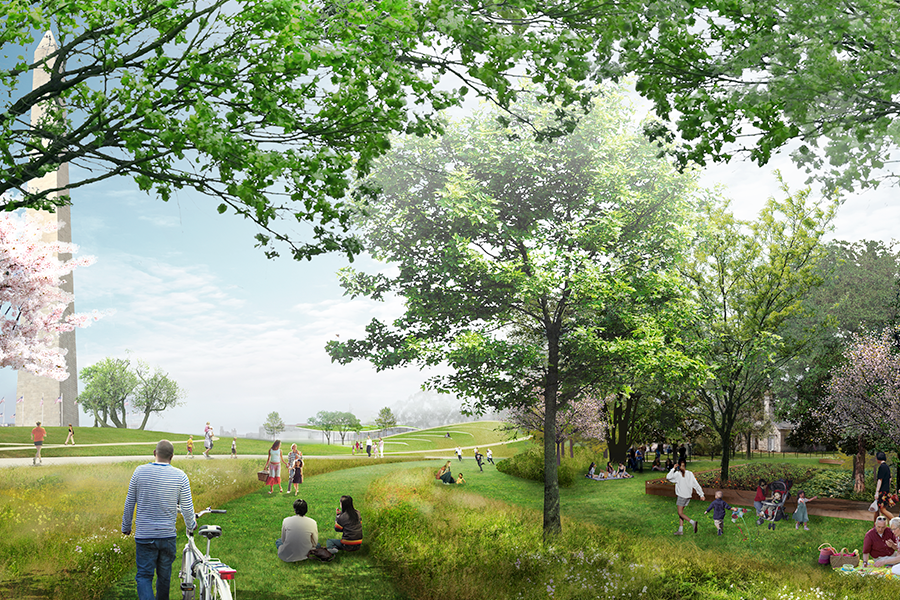sylvan theater at the washington monument
Extending south from OLIN’s original 2005 design of the Washington Monument Grounds, OLIN and Weiss/Manfredi’s competition-winning scheme clarifies viewsheds between the White House, the Monument and Jefferson Memorial while creating a series of new physical connections within the cultural landscape of the National Mall and the Tidal Basin.
By folding a visitor’s center into the terrain south of the Washington Monument, the landscape becomes both an amphitheater and sinuous green roof. The new open-air terraced lawn of Sylvan Theater hosts up to 10,000 patrons and frames performances against the stunning backdrop of the Washington Monument. The visitor center serves as a multi-functional destination with an all-weather café, bookstore, public restrooms and public exhibition space for art and gatherings. A series of meandering pathways and an elevated canopy walk connect the Monument Grounds to a waterfront promenade, passing through sylvan groves and lawns framed with cherry trees.
Location
Washington, DC
Owner
National Park Service
The Trust for the National Mall
Status
Competition design completed 2011
Key Team Members
Skip Graffam, Design Partner
Hallie Boyce, Design Partner-in-Charge
Laurie Olin, Consulting Partner
Nick Mitchell
Competition Team
Skip Graffam, Design Partner
Hallie Boyce, Design Partner
Greg Burrell
Nick Mitchell
Awards
2015, Architect Magazine, Progressive Architecture Award
2015, Chicago Athenaeum International Architecture Award
2011, National Mall Design Competition, Winning Entry
